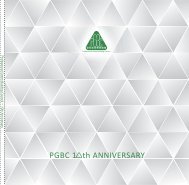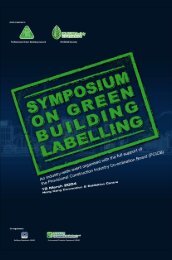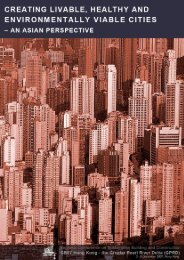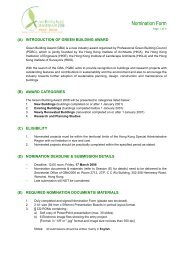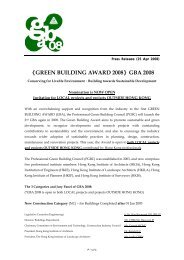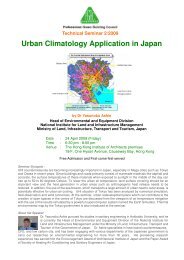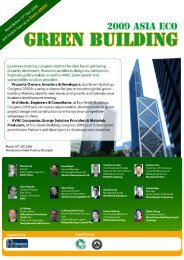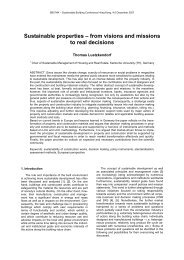r esearch and Planning Studies C ategory (Finalist) - The ...
r esearch and Planning Studies C ategory (Finalist) - The ...
r esearch and Planning Studies C ategory (Finalist) - The ...
You also want an ePaper? Increase the reach of your titles
YUMPU automatically turns print PDFs into web optimized ePapers that Google loves.
Contribution to green <strong>and</strong> sustainability is high on the agenda of the<br />
Corporation.<br />
New Construction C<strong>ategory</strong> (<strong>Finalist</strong>)<br />
Hong Kong Science Park Phase 2<br />
香 港 科 學 園 二 期<br />
Location<br />
Completion Date Area A1 - 2007<br />
Area A2 - 2008<br />
Area B - 2007<br />
Area C - 2007<br />
Hong Kong Science Park, Shatin, New Territories, HK<br />
Client/ Developer<br />
Project Manager<br />
Architect<br />
Civil & Structural Engineer<br />
Building Services Engineer<br />
Quantity Surveyor<br />
L<strong>and</strong>scape Architect<br />
Environmental Consultant<br />
Facility Manager<br />
Other Team Members<br />
Main Contractor<br />
Hong Kong Science <strong>and</strong> Technology Parks Corporation<br />
(Applicant)<br />
Maunsell Consultants Asia Ltd.<br />
Leigh & Orange Ltd.<br />
Meinhardt (C&S) Ltd.<br />
Meinhardt (M&E) Ltd.<br />
Davis Langdon & Seah Hong Kong Limited<br />
Urbis Limited<br />
ERM-Hong Kong Limited<br />
Jones Lang LaSalle Facility Management Services Ltd.<br />
(up to 30 April 2008)<br />
ISS EastPoint Property Management Limited<br />
(from 1 May 2008 onward)<br />
Gensler (<strong>Planning</strong> Design Consultant to Architect)<br />
Shen Milsom & Wilke Ltd. (IT&T)<br />
Light Directions Ltd. (Special Lighting)<br />
Meinhardt Façade Technology International Offices (Façade Design)<br />
MVA Hong Kong Ltd. (Traffic Consultant)<br />
LCE Architects Ltd. (Laboratory Design)<br />
Area A1 - Hsin Chong Aster Joint Venture<br />
Area B - Yau Lee Construction Co. Ltd.<br />
Area A2 & Area C - China Resources Construction Co. Ltd.<br />
Environment<br />
<strong>The</strong> master planning has created an extremely high ratio of open space<br />
to built space. Features such as central lake, auditorium <strong>and</strong> extensive<br />
l<strong>and</strong>scaping allow the occupants with great freedom <strong>and</strong> space for<br />
interaction.<br />
With all car parking located underground, greater freedom of<br />
connectivity between buildings is created <strong>and</strong> opportunity enhanced<br />
for the provision of more extensive soft <strong>and</strong> hard l<strong>and</strong>scaping, sitting<br />
areas <strong>and</strong> covered walkways to promote a park-like atmosphere.<br />
Phase 2 uses a zone approach with clear divisions between the Campus,<br />
Core <strong>and</strong> Corporate Buildings linked by a vehicular ring road which<br />
connects to Phase 1 <strong>and</strong> Phase 3. Orthogonal planning together with<br />
the careful placement <strong>and</strong> orientation of the individual buildings has<br />
encouraged the development of wide <strong>and</strong> open “view corridors” that<br />
enhance the development as a whole, allow light <strong>and</strong> air in eliminating<br />
any “wall effect” <strong>and</strong> capitalize on its waterfront location.<br />
Through these planning concepts, the MLP footprint embodies the<br />
concept of meeting the needs of the present without compromising the<br />
opportunities of the future generations thus facilitating the long term<br />
cultural, socio-economic <strong>and</strong> environmental vitality, quality of life <strong>and</strong><br />
health of the community.<br />
Sustainable Design<br />
Adaptability to changes is a pre-requisite for the Science Park.<br />
Modular concept has been adopted. Interstitial floors are introduced<br />
in the laboratories to enable grouping together of services, ease of<br />
maintenance works <strong>and</strong> services upgrades. <strong>The</strong>y also free up usable<br />
floor space below. By using the universal concept in space planning,<br />
sustainable flexibility to allow easy spatial re-organisation with minimal<br />
wastage or loss of energy efficiency <strong>and</strong> adaptability to accommodate<br />
tenants’ needs would be achieved. To make the environment visually<br />
stimulating, natural light is provided whenever possible supplemented<br />
by artificial lighting to all buildings.<br />
Waste Minimization <strong>and</strong> Management<br />
A campus-wide automatic refuse collection system has been used<br />
to centrally collect refuse / debris for Phases 1 <strong>and</strong> 2. Different shafts<br />
are used to separate general waste from paper waste. Nuisance from<br />
odour, waste disposal <strong>and</strong> movements across the Park can be kept to a<br />
minimum.<br />
新<br />
建<br />
建<br />
築<br />
類<br />
別<br />
入<br />
圍<br />
36 37



