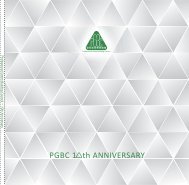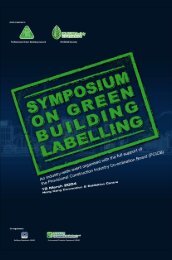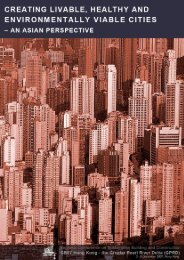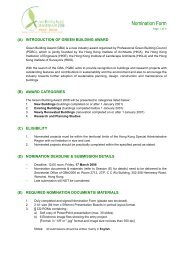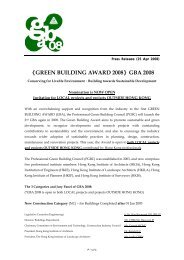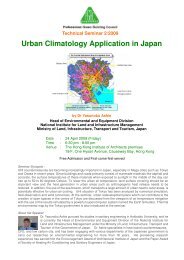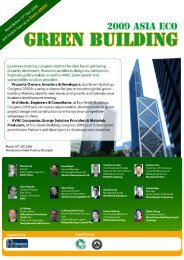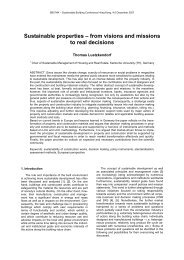r esearch and Planning Studies C ategory (Finalist) - The ...
r esearch and Planning Studies C ategory (Finalist) - The ...
r esearch and Planning Studies C ategory (Finalist) - The ...
Create successful ePaper yourself
Turn your PDF publications into a flip-book with our unique Google optimized e-Paper software.
New Construction C<strong>ategory</strong> (<strong>Finalist</strong>)<br />
One Isl<strong>and</strong> East<br />
港 島 東 中 心<br />
Location<br />
Completion Date 2008<br />
Green Building Rating<br />
Hong Kong<br />
BEAM (Platinum Rating) (Provisional)<br />
Client/ Developer<br />
Project Manager<br />
Architect<br />
Civil & Structural Engineer<br />
Building Services Engineer<br />
Quantity Surveyor<br />
L<strong>and</strong>scape Architect<br />
R<strong>esearch</strong> Investigator /<br />
Sustainable Design / Environmental/<br />
Wind / Specialist Consultant<br />
Management Company<br />
Lighting Consultant<br />
Façade Consultant<br />
Main Contractor<br />
Swire Properties Limited (Applicant)<br />
Swire Properties Limited<br />
Wong & Ouyang (Hong Kong) Limited<br />
Ove Arup & Partners Hong Kong Limited<br />
Meinhardt (M&E) Limited<br />
Rider Levett Bucknall Limited<br />
Hargreaves Associates<br />
Hyder Consulting Limited<br />
Taikoo Place Management Office<br />
L’Observatoire International Inc.<br />
Arup Façade Engineering<br />
Hugh Dutton & Associates<br />
Gammon Construction Limited<br />
One Isl<strong>and</strong> East is the latest development in TaiKoo Place, Hong Kong’s<br />
largest, single-owned business district. This 70-storey, triple Grade-A<br />
office building comm<strong>and</strong>s superlative views of the harbour <strong>and</strong> is within<br />
the immediate proximity of both Taikoo <strong>and</strong> Quarry Bay MTR Stations.<br />
<strong>The</strong> design <strong>and</strong> construction planning of One Isl<strong>and</strong> East is rooted in<br />
concerns for the environment. Developed on a site of approximately<br />
10,200 sq m, the building footprint only occupies less than 50% of the<br />
site area, leaving ample ground floor space for l<strong>and</strong>scaping for the<br />
enjoyment of the tenants <strong>and</strong> the public. In the l<strong>and</strong>scape garden, which<br />
comprises about 75 % of the total development area, water features,<br />
green parterre <strong>and</strong> canopy trees have been introduced to create a green<br />
isl<strong>and</strong> for the neighbourhood. All the plants in the previous l<strong>and</strong>scape<br />
area have been retained for on <strong>and</strong> off site transplantation. About 10%<br />
of the trees were either retained or transplanted on site. To echo this<br />
green carpet, the main roof of One Isl<strong>and</strong> East is also designed as a roof<br />
garden to provide an alternative amenity for the tenants. Moreover, all<br />
the timber used in the project came from sustainable sources.<br />
<strong>The</strong> envelope of the building is designed to allow maximum amount of<br />
natural lighting while minimizing heat transmission so as to minimize<br />
the use of mechanical ventilation. Like 83% of SPL developments,<br />
One Isl<strong>and</strong> East has taken a further environmentally friendly solution<br />
in mechanical ventilation by using central seawater cooling which is<br />
more energy efficient than air cool systems <strong>and</strong> has no loss of seawater<br />
by spray dispersion. <strong>The</strong> MVAC system is also equipped with energy<br />
recovery from cool exhaust air by heat wheel to pre-treat incoming hot<br />
fresh air, <strong>and</strong> energy-efficient chillers to minimize energy consumption.<br />
Energy efficient LED light fittings are also substantially used for more<br />
than 85% of decorative lightings.<br />
Other than seawater cooling, One Isl<strong>and</strong> East is also provided with<br />
rainwater recycling for flushing purpose <strong>and</strong> dual flush mechanism for<br />
water closets to minimize foul water disposal. With the adoption of these<br />
systems, we predicted a saving of a minimum 15% in use of fresh water.<br />
Not only is the design heedful of the environment, the implementation<br />
of the construction works has also been planned to reduce impact on<br />
the environment. Innovative demolition method was employed to<br />
新<br />
建<br />
建<br />
築<br />
類<br />
別<br />
入<br />
圍<br />
52 53



