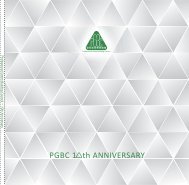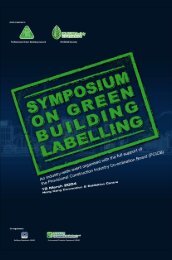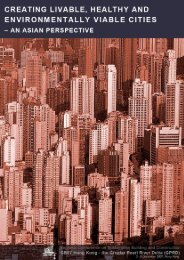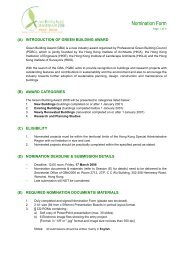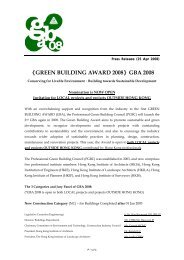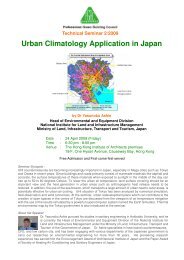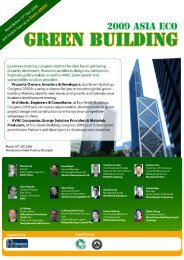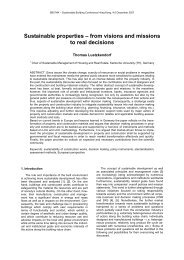r esearch and Planning Studies C ategory (Finalist) - The ...
r esearch and Planning Studies C ategory (Finalist) - The ...
r esearch and Planning Studies C ategory (Finalist) - The ...
You also want an ePaper? Increase the reach of your titles
YUMPU automatically turns print PDFs into web optimized ePapers that Google loves.
New Construction C<strong>ategory</strong> (Merit)<br />
<strong>The</strong> Hong Kong Polytechnic University - Hong Kong Community College (Hung Hom Bay)<br />
香 港 理 工 大 學 - 香 港 專 上 學 院 ( 紅 磡 灣 校 園 )<br />
Location<br />
Completion Date 2007<br />
Green Building Rating<br />
Hung Lai Road & Hung Lok Road, NKIL 11163, Hung Hom, HK<br />
BEAM (Provisional Gold St<strong>and</strong>ard <strong>and</strong> targeting for Platinum<br />
St<strong>and</strong>ard)<br />
Good IAQ st<strong>and</strong>ard from EPD<br />
Client<br />
Project Manager<br />
Architect<br />
Collaborating Architects<br />
Civil & Structural Engineer<br />
Building Services Engineer<br />
Quantity Surveyor<br />
L<strong>and</strong>scape Architect<br />
R<strong>esearch</strong> Investigator /<br />
Sustainable Design / Environmental<br />
Wind / Specialist Consultant<br />
Facility Manager<br />
Management Company<br />
Main Contractor<br />
<strong>The</strong> Hong Kong Polytechnic University,<br />
Hong Kong Community College (Hung Hom Bay)<br />
<strong>The</strong> Hong Kong Polytechnic University<br />
AD+RG Architecture Design <strong>and</strong> R<strong>esearch</strong> Group Ltd.<br />
(Applicant)<br />
AGC Design Ltd.<br />
Wang Weijen Architecture<br />
Meinhardt (C&S) Ltd.<br />
Parsons Brinckerhoff (Asia) Ltd.<br />
Davis Langdon & Seah HK Ltd.<br />
Team 73 HK Ltd.<br />
Department of Civil & Structural Engineering,<br />
<strong>The</strong> Hong Kong Polytechnic University<br />
<strong>The</strong> Hong Kong Polytechnic University<br />
Campus Facilities Management Company Limited<br />
Chevalier (Construction) Company Ltd.<br />
<strong>The</strong> project is an 18-storey institutional building for <strong>The</strong> Hong Kong<br />
Polytechnic University - Hong Kong Community College (Hung Hom<br />
Bay Campus) for the pre-tertiary education programme. <strong>The</strong> college is<br />
located opposite to the Student Hostels of <strong>The</strong> Hong Kong Polytechnic<br />
University at junction of Hung Lai Road <strong>and</strong> Hung Lok Road in Hung<br />
Hom. <strong>The</strong> project aims at providing a dynamic <strong>and</strong> interactive space for<br />
education while incorporating the sustainable design considerations.<br />
<strong>The</strong> conspicuous form could be easily perceived from the vicinity <strong>and</strong><br />
along the footbridge to the nearby Student Hostels adjacent to the<br />
Royal Peninsula Complex. <strong>The</strong> form is composed of various teaching<br />
blocks stacked spirally in the air, which are separated with sky gardens at<br />
different levels. <strong>The</strong> various blocks have different degrees of opacity. <strong>The</strong><br />
degree of opacity is made possible by varying the density of ceramic<br />
painted with dots patterned glass <strong>and</strong> the solid volumes which are<br />
represented by the traditional Polytechnic University crimson brown<br />
tiles. <strong>The</strong> opacity controls the degrees of direct sunlight casting into the<br />
interior of the building with different degrees of intensity.<br />
<strong>The</strong> continuous spiral-chain of communal sky gardens could be<br />
perceived along the tower block periphery extending from the lowerground<br />
floor to the upper-most floors. <strong>The</strong> gardens enrich the building<br />
elevation with a natural, pleasant environment <strong>and</strong> help to create a<br />
special open learning <strong>and</strong> vegetated communal environment.<br />
A flexible modular system of communal spaces capable for future<br />
transformation has been developed to facilitate the need of adaptability<br />
<strong>and</strong> flexibility with public spaces provided with greenery for interaction.<br />
<strong>The</strong> modular system also enables the building to be the first institutional<br />
highrise building in Hong Kong that adopts full pre-cast construction<br />
system. <strong>The</strong> system minimizes wastes during the construction period<br />
<strong>and</strong> additional finishes required for the interior decoration.<br />
新<br />
建<br />
建<br />
築<br />
類<br />
別<br />
優<br />
異<br />
24 25



