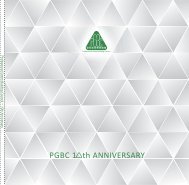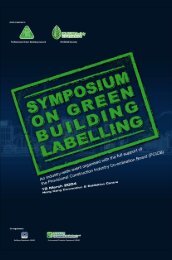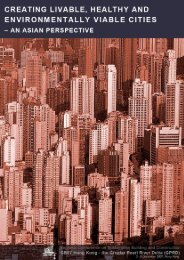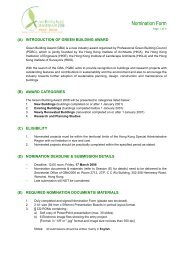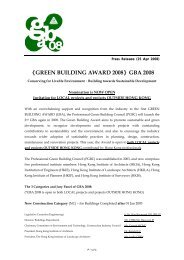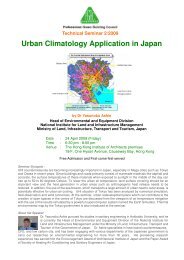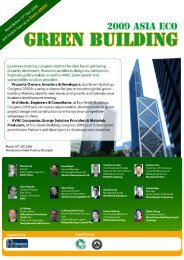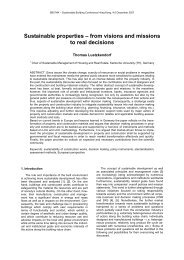r esearch and Planning Studies C ategory (Finalist) - The ...
r esearch and Planning Studies C ategory (Finalist) - The ...
r esearch and Planning Studies C ategory (Finalist) - The ...
You also want an ePaper? Increase the reach of your titles
YUMPU automatically turns print PDFs into web optimized ePapers that Google loves.
Green Generation of Park Central Strives for a<br />
Sustainable Future<br />
Existing Building C<strong>ategory</strong> (Merit)<br />
Park Central - Residential (Phase 1)<br />
將 軍 澳 中 心 ( 住 宅 ) ( 第 一 期 )<br />
Location<br />
Completion Date 2002<br />
9 Tong Tak Street, Tseung Kwan O, New Territories, N.T, HK<br />
Client/ Developer<br />
Project Manager<br />
Sun Hung Kai Properties Ltd.<br />
Henderson L<strong>and</strong> Development Co. Ltd.<br />
Chinachem Group<br />
Nan Fung Development Ltd.<br />
Sun Hung Kai Properties Ltd.<br />
Situated in the hub of burgeoning satellite town Tseung Kwan O South<br />
with its comprehensive provision of public transportation network,<br />
Park Central brings convenient <strong>and</strong> cozy life to the new generation<br />
living here. <strong>The</strong> exquisite building design together with the sustainable<br />
management <strong>and</strong> maintenance programme establish the sustainable<br />
development of the estate.<br />
<strong>The</strong> spacious greenery garden <strong>and</strong> the best-in-class clubhouse provide<br />
over 250,000 square feet leisure areas for our residents living in a relaxing<br />
<strong>and</strong> healthy lifestyle. Attached on 350,000 square feet shopping arcade<br />
fulfils local residents’ daily needs.<br />
Located at the artery of the public transportation network, Park Central<br />
is designed to integrate recreational <strong>and</strong> neighbourhood services with<br />
the residential development to form a self-sufficient community for its<br />
residents <strong>and</strong> nearby localities.<br />
Sustainable development design concepts were being applied in<br />
the building stage. Apart from the different types of environmentalfriendly<br />
building materials used, one of the outst<strong>and</strong>ing environmentalfriendly<br />
designs in Park Central is the wide use of glazing design <strong>and</strong><br />
skylight which facilitate the maximization of natural lighting utilization<br />
at the common area. Green roof is also well maintained at the top of<br />
the Clubhouse to mitigate urban heat isl<strong>and</strong> effect within the estate<br />
<strong>and</strong> neighbourhood. Solar photovoltaic lighting system for outdoor<br />
lighting enhances the use of renewable energy, <strong>and</strong> together with other<br />
energy saving initiatives, our programmes reduce water <strong>and</strong> electricity<br />
consumption, <strong>and</strong> enhance the greenhouse gas emission. Besides, traffic<br />
control is enforced at the podium in order to let the residents enjoy a<br />
smokeless podium garden.<br />
現<br />
有<br />
建<br />
築<br />
類<br />
別<br />
優<br />
異<br />
Architect<br />
Dennis Lau & Ng Chun Man Architects & Engineers (HK) Ltd.<br />
Civil & Structural Engineer<br />
Maunsell Consultants Asia Ltd.<br />
Building Services Engineer<br />
J. Roger Preston Ltd.<br />
L<strong>and</strong>scape Architect<br />
Dennis Lau & Ng Chun Man Architects & Engineers (HK) Ltd.<br />
Facility Manager<br />
Management Company<br />
Owners Association<br />
Hong Yip Service Company Ltd. (Applicant)<br />
Hong Yip Service Company Ltd.<br />
Owners’ Committee of Lot 57 Park Central<br />
Main Contractor<br />
Teamfield Building Contractors Ltd.<br />
76 77



