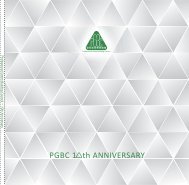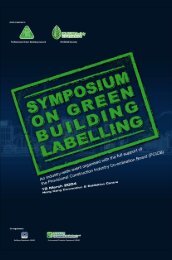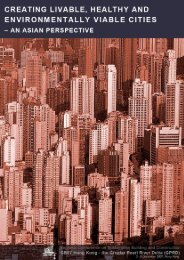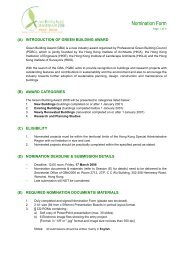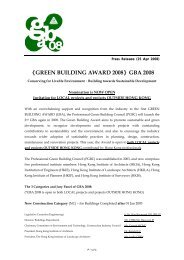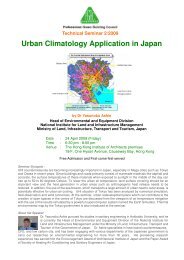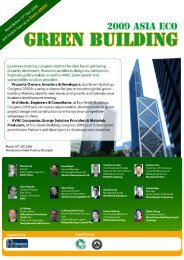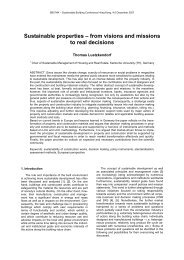r esearch and Planning Studies C ategory (Finalist) - The ...
r esearch and Planning Studies C ategory (Finalist) - The ...
r esearch and Planning Studies C ategory (Finalist) - The ...
You also want an ePaper? Increase the reach of your titles
YUMPU automatically turns print PDFs into web optimized ePapers that Google loves.
New Construction C<strong>ategory</strong> (Merit)<br />
Nokia Beijing BDA Campus<br />
諾 基 亞 北 京 經 濟 技 術 開 發 區 中 國 園<br />
Location<br />
Completion Date 2008<br />
Beijing, China<br />
Green Building Rating Leadership in Energy <strong>and</strong> Environmental Design (LEED TM )<br />
Gold assessment tool is employed to evaluate the overall<br />
green building performance including building design,<br />
internal decoration <strong>and</strong> construction methodology<br />
Client/ Developer<br />
Project Manager<br />
Architect<br />
Civil & Structural Engineer<br />
Building Services Engineer<br />
L<strong>and</strong>scape Architect<br />
Sustainable Design Specialist<br />
Leed TM Specialist<br />
Main Contractor<br />
Nokia (CHINA) Investment Co., Ltd.<br />
M Moser Associates<br />
Arup (Beijing)<br />
Arup (Beijing)<br />
Arup (Beijing)<br />
Kenneth Ng & Associates Ltd.<br />
Arup (Hong Kong) (Applicant)<br />
Arup (Shanghai)<br />
Beijing Construction Engineering Group<br />
<strong>The</strong> Beijing Nokia China Campus, located in the BDA, serves as Nokia<br />
China’s headquarters <strong>and</strong> also as an R&D base. It is a six-storey building<br />
with two basement levels <strong>and</strong> contains office <strong>and</strong> R&D facilities, energy<br />
centre, bicycle shed, guard house, link-bridge to existing administration<br />
building <strong>and</strong> a covered walkway. <strong>The</strong> Office <strong>and</strong> R&D Building has<br />
a total gross floor area (GFA) of 71,417 sq m for accommodating<br />
2,300 employees. Master planning <strong>and</strong> design works commenced in<br />
September 2005, construction started in September 2006 <strong>and</strong> the<br />
project was completed in March 2008.<br />
For indoor environment, the Campus<br />
achieved higher IEQ St<strong>and</strong>ard with 30<br />
per cent more Fresh Air Supply Rate.<br />
In addition, more than 77 per cent of<br />
internal spaces are benefited by natural<br />
lighting. Moreover, measurement <strong>and</strong><br />
verification plan has been developed<br />
with the Client to verify the staff’s<br />
satisfaction to the new environment<br />
for every three months. For outdoor<br />
environment, the development achieves<br />
43% of greening ratio, while gravel<br />
<strong>and</strong> grasscrete as roofing materials are<br />
adopted to reduce heat isl<strong>and</strong> effect.<br />
In terms of energy <strong>and</strong> water, the<br />
remarkable construction of the campus<br />
includes features such as a doublelayer<br />
glass curtain wall, numerous water<br />
conservation mechanisms such as grey<br />
water recycling system, sophisticated<br />
methods to reduce light pollution,<br />
improved air ventilation, <strong>and</strong> more than<br />
30 design techniques which have all in<br />
all resulted in a building that reduces<br />
water use by up to 37 per cent <strong>and</strong> energy<br />
consumption by 21 per cent.<br />
新<br />
建<br />
建<br />
築<br />
類<br />
別<br />
優<br />
異<br />
32 33



