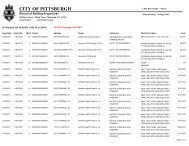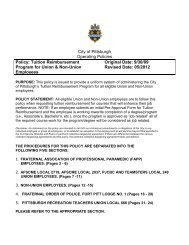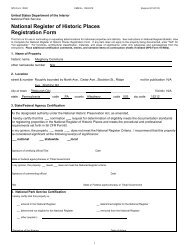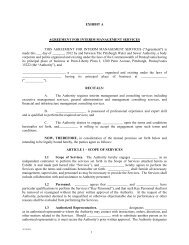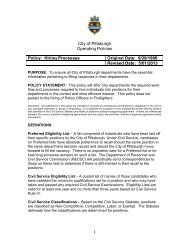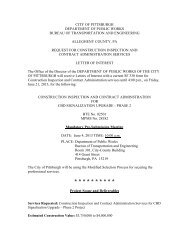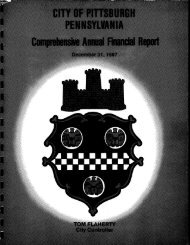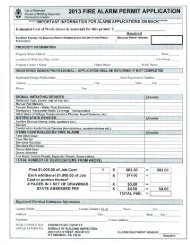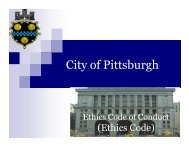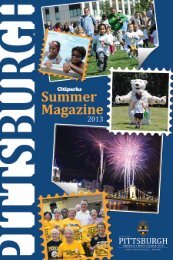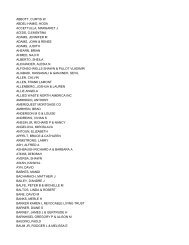east liberty station: realizing the potential - City of Pittsburgh
east liberty station: realizing the potential - City of Pittsburgh
east liberty station: realizing the potential - City of Pittsburgh
You also want an ePaper? Increase the reach of your titles
YUMPU automatically turns print PDFs into web optimized ePapers that Google loves.
50<br />
Development Guidelines for <strong>the</strong><br />
Center <strong>of</strong> East Liberty - 2004<br />
The 2004 plan by Rothschild Doyno<br />
Architects shows <strong>the</strong> introduction <strong>of</strong> new<br />
mixed use transit-oriented development<br />
along Centre Avenue and at Shady and<br />
Penn. New buildings are shown at Penn<br />
and Centre that redefine and normalize<br />
<strong>the</strong> intersection. The <strong>station</strong> area itself<br />
is reorganized into an upper level transit<br />
plaza with a single major new pedestrian<br />
bridge connecting through <strong>the</strong> block from<br />
Ellsworth to Centre.<br />
Streetworks Plan - 2007<br />
The 2007 Streetworks plan updates <strong>the</strong><br />
vision for development adjacent to <strong>the</strong><br />
<strong>station</strong> reflecting <strong>the</strong> development <strong>of</strong><br />
Eastside II and <strong>the</strong> new Target store. The<br />
plan shows new mixed use buildings with<br />
retail, housing and <strong>of</strong>fice uses, and a<br />
parking garage in <strong>the</strong> blocks to <strong>the</strong> north <strong>of</strong><br />
<strong>the</strong> <strong>station</strong>. A major pedestrian connection<br />
with ground floor retail leads to <strong>the</strong> existing<br />
<strong>east</strong>ern pedestrian bridge <strong>of</strong> <strong>the</strong> <strong>station</strong>.<br />
A bus layover area is provided below <strong>the</strong><br />
parking deck for on-street bus routes.<br />
Bakery Row Vision Plan - 2008<br />
The 2008 plan by Pfaffmann Associates<br />
and Studio for Spatial Practice explores<br />
intensifying development on <strong>the</strong> Shady<br />
Hill Plaza site next to <strong>the</strong> <strong>station</strong>. New<br />
mixed use buildings define <strong>the</strong> street<br />
edge <strong>of</strong> Penn and Shady and include<br />
retail and housing directly adjacent to<br />
<strong>the</strong> <strong>station</strong>. The plan also proposes a<br />
pedestrian plaza at Penn and Shady. Future<br />
development is also envisioned for <strong>the</strong><br />
Penn Avenue corridor including scenarios<br />
for redeveloping Reizenstein school.



