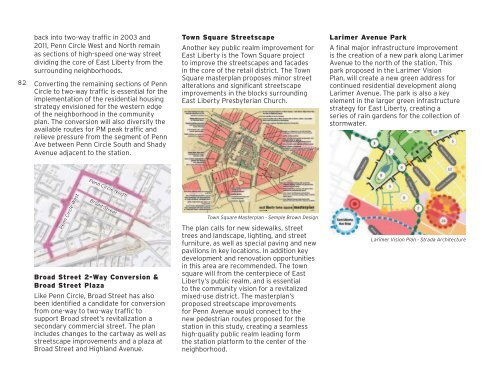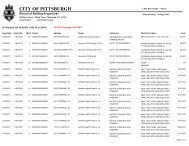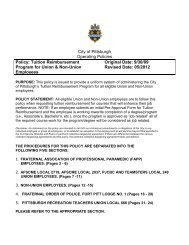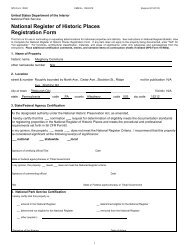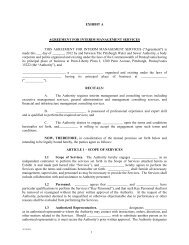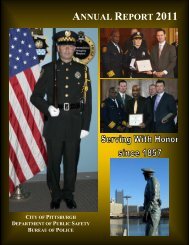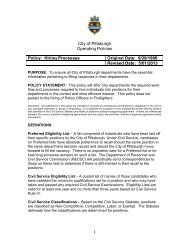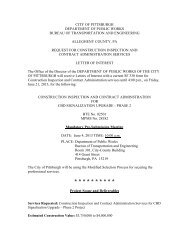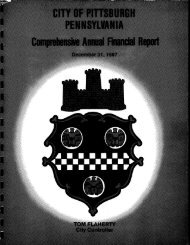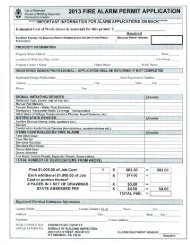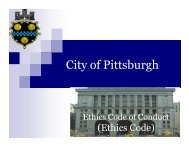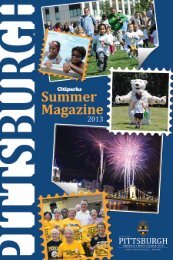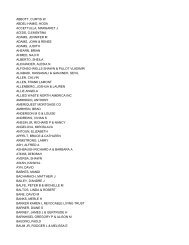east liberty station: realizing the potential - City of Pittsburgh
east liberty station: realizing the potential - City of Pittsburgh
east liberty station: realizing the potential - City of Pittsburgh
You also want an ePaper? Increase the reach of your titles
YUMPU automatically turns print PDFs into web optimized ePapers that Google loves.
82<br />
back into two-way traffic in 2003 and<br />
2011, Penn Circle West and North remain<br />
as sections <strong>of</strong> high-speed one-way street<br />
dividing <strong>the</strong> core <strong>of</strong> East Liberty from <strong>the</strong><br />
surrounding neighborhoods.<br />
Converting <strong>the</strong> remaining sections <strong>of</strong> Penn<br />
Circle to two-way traffic is essential for <strong>the</strong><br />
implementation <strong>of</strong> <strong>the</strong> residential housing<br />
strategy envisioned for <strong>the</strong> western edge<br />
<strong>of</strong> <strong>the</strong> neighborhood in <strong>the</strong> community<br />
plan. The conversion will also diversify <strong>the</strong><br />
available routes for PM peak traffic and<br />
relieve pressure from <strong>the</strong> segment <strong>of</strong> Penn<br />
Ave between Penn Circle South and Shady<br />
Avenue adjacent to <strong>the</strong> <strong>station</strong>.<br />
Town Square Streetscape<br />
Ano<strong>the</strong>r key public realm improvement for<br />
East Liberty is <strong>the</strong> Town Square project<br />
to improve <strong>the</strong> streetscapes and facades<br />
in <strong>the</strong> core <strong>of</strong> <strong>the</strong> retail district. The Town<br />
Square masterplan proposes minor street<br />
alterations and significant streetscape<br />
improvements in <strong>the</strong> blocks surrounding<br />
East Liberty Presbyterian Church.<br />
Larimer Avenue Park<br />
A final major infrastructure improvement<br />
is <strong>the</strong> creation <strong>of</strong> a new park along Larimer<br />
Avenue to <strong>the</strong> north <strong>of</strong> <strong>the</strong> <strong>station</strong>. This<br />
park proposed in <strong>the</strong> Larimer Vision<br />
Plan, will create a new green address for<br />
continued residential development along<br />
Larimer Avenue. The park is also a key<br />
element in <strong>the</strong> larger green infrastructure<br />
strategy for East Liberty, creating a<br />
series <strong>of</strong> rain gardens for <strong>the</strong> collection <strong>of</strong><br />
stormwater.<br />
Penn Circle West<br />
Penn Circle North<br />
Broad Street<br />
Broad Street 2-Way Conversion &<br />
Broad Street Plaza<br />
Like Penn Circle, Broad Street has also<br />
been identified a candidate for conversion<br />
from one-way to two-way traffic to<br />
support Broad street’s revitalization a<br />
secondary commercial street. The plan<br />
includes changes to <strong>the</strong> cartway as well as<br />
streetscape improvements and a plaza at<br />
Broad Street and Highland Avenue.<br />
Town Square Masterplan - Semple Brown Design<br />
The plan calls for new sidewalks, street<br />
trees and landscape, lighting, and street<br />
furniture, as well as special paving and new<br />
pavilions in key locations. In addition key<br />
development and renovation opportunities<br />
in this area are recommended. The town<br />
square will from <strong>the</strong> centerpiece <strong>of</strong> East<br />
Liberty’s public realm, and is essential<br />
to <strong>the</strong> community vision for a revitalized<br />
mixed-use district. The masterplan’s<br />
proposed streetscape improvements<br />
for Penn Avenue would connect to <strong>the</strong><br />
new pedestrian routes proposed for <strong>the</strong><br />
<strong>station</strong> in this study, creating a seamless<br />
high-quality public realm leading form<br />
<strong>the</strong> <strong>station</strong> platform to <strong>the</strong> center <strong>of</strong> <strong>the</strong><br />
neighborhood.<br />
Larimer Vision Plan - Strada Architecture


