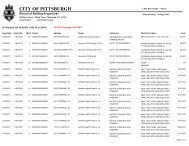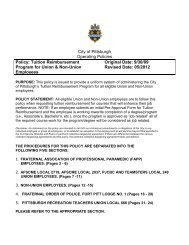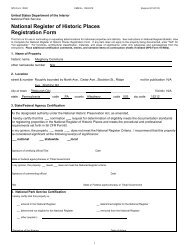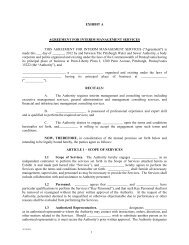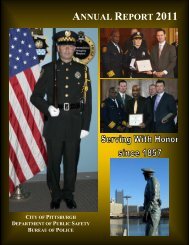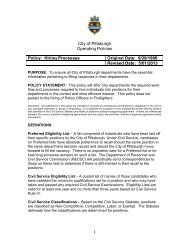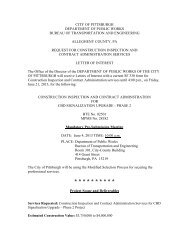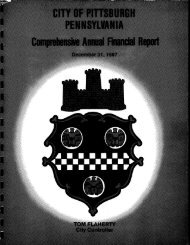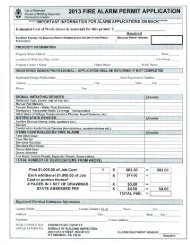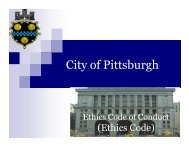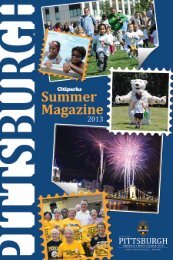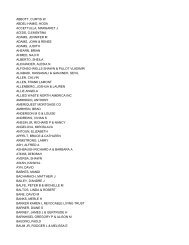east liberty station: realizing the potential - City of Pittsburgh
east liberty station: realizing the potential - City of Pittsburgh
east liberty station: realizing the potential - City of Pittsburgh
You also want an ePaper? Increase the reach of your titles
YUMPU automatically turns print PDFs into web optimized ePapers that Google loves.
TRANSIT ORIENTED DEVELOPMENT<br />
SITE IMPROVEMENT NEEDS<br />
Some <strong>of</strong> <strong>the</strong> largest sites for future transitoriented<br />
development are currently<br />
organized as large super blocks lacking<br />
internal site circulation or utilities. In order<br />
for <strong>the</strong>se sites to be developed with a mix<br />
<strong>of</strong> uses including housing, <strong>the</strong>se larger<br />
sites will require substantial infrastructure<br />
improvements. Needs will include new<br />
streets and sidewalks, new street lighting,<br />
new on-site utilities, and new parking both<br />
surface and in some cases structured.<br />
In most cases <strong>the</strong>se sites are superblocks<br />
resulting from <strong>the</strong> Urban Renewal era<br />
reorganization <strong>of</strong> East Liberty’s streets.<br />
Creating a finer grain network <strong>of</strong> circulation<br />
on <strong>the</strong>se sites for pedestrians bicycles and<br />
cars is essential to allow <strong>the</strong>m to be<br />
redeveloped in a mix-use pedestrian<br />
oriented manner consistent with TOD<br />
principles.<br />
Eastside III<br />
Mellon’s Orchard<br />
Bakery Square II<br />
Larimer Ave.<br />
Housing<br />
Major TOD Sites<br />
The design creates an internal street<br />
along <strong>the</strong> railroad and busway edge<br />
ensuring that routes to <strong>the</strong> <strong>station</strong> are<br />
accessible and visible from key<br />
intersections in East Liberty. The deck<br />
also creates a new shared two-level<br />
parking reserve supporting <strong>the</strong> mixeduse<br />
Eastside development. The<br />
proposed new <strong>station</strong> pedestrian<br />
bridge is designed to connect to <strong>the</strong><br />
pedestrian sidewalks through<br />
Eastside. The upper level deck and<br />
pedestrian realm <strong>of</strong> Eastside are<br />
essential to connections to East<br />
Liberty Station that will help maximize<br />
<strong>the</strong> impact <strong>of</strong> <strong>the</strong> TOD in <strong>the</strong> larger<br />
district.<br />
83<br />
A private development site <strong>of</strong> particular<br />
importance to <strong>the</strong> <strong>station</strong> is <strong>the</strong> Eastside III<br />
project adjacent to <strong>the</strong> <strong>station</strong>. The current<br />
proposal for Eastside II, developed in<br />
conjunction with <strong>the</strong> proposed <strong>station</strong><br />
design, creates a continuous upper level<br />
deck at <strong>the</strong> elevation <strong>of</strong> <strong>the</strong> new <strong>station</strong><br />
pedestrian bridge and Penn and Highland<br />
Avenues. This new “ground plane” allows<br />
direct pedestrian routes to <strong>the</strong> <strong>station</strong><br />
through <strong>the</strong> development block from <strong>the</strong><br />
Penn, Highland and Penn Circle South.<br />
Eastside III Upper Level - The Design Alliance Architects<br />
Eastside III Lower Level - The Design Alliance Architects



