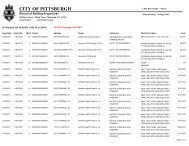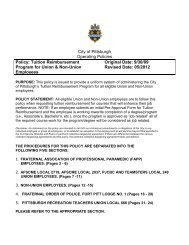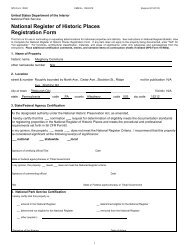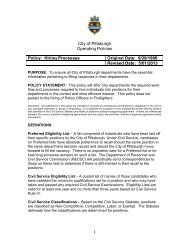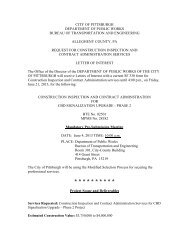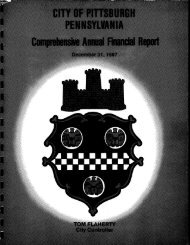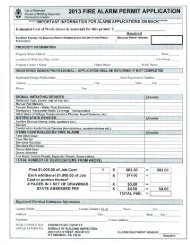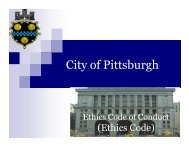east liberty station: realizing the potential - City of Pittsburgh
east liberty station: realizing the potential - City of Pittsburgh
east liberty station: realizing the potential - City of Pittsburgh
Create successful ePaper yourself
Turn your PDF publications into a flip-book with our unique Google optimized e-Paper software.
5 This project is currently within <strong>the</strong> KOZ and not<br />
included in conservative value capture estimates.<br />
Potential increment could be collected in 2017 and<br />
dedicated to <strong>the</strong> elTRID VC Fund.<br />
90<br />
Ano<strong>the</strong>r significant project is planned for<br />
vacant and underutilized properties at <strong>the</strong><br />
corner <strong>of</strong> South Highland Avenue and Penn<br />
Avenue. A joint development <strong>of</strong> ELDI and<br />
Blasier Urban, <strong>the</strong> Odeon building will<br />
feature a 5 screen movie <strong>the</strong>ater and café<br />
with additional restaurant space on <strong>the</strong><br />
second floor. Levels 3-6 will each include<br />
13,000 square feet <strong>of</strong> Class A <strong>of</strong>fice space.<br />
The redevelopment effort is seen as a<br />
significant catalyst for <strong>the</strong> core <strong>of</strong> East<br />
Liberty.<br />
Walnut Capital and Massaro Properties will<br />
soon commence ano<strong>the</strong>r key project at <strong>the</strong><br />
Highland Building within <strong>the</strong> central<br />
business district. The long vacant<br />
architectural landmark was constructed in<br />
1909 by industrialist Henry Clay Frick.<br />
Rehabilitation <strong>of</strong> <strong>the</strong> historic building and<br />
adjacent Wallace Building will create 123<br />
market rate rental residential units along<br />
with ancillary commercial space in to<br />
compliment <strong>the</strong> expansion <strong>of</strong> <strong>the</strong> South<br />
Highland Avenue entertainment district. 5<br />
ELDI is also negotiating with a ‘trendy’ hotel<br />
operator to occupy <strong>the</strong> former YMCA<br />
building on Whitfield Street. Public spaces<br />
within <strong>the</strong> unique structure can<br />
accommodate hotel amenities such as a<br />
ballroom, gymnasium and swimming pool.<br />
After a series <strong>of</strong> failed redevelopment<br />
attempts, <strong>the</strong> new concept will include<br />
approximately 65 boutique rooms.<br />
The proposed initial value capture area<br />
extends along <strong>the</strong> sou<strong>the</strong>rn side <strong>of</strong> Penn<br />
Avenue to Penn Circle West. Following<br />
<strong>the</strong>ir recently completed East Liberty Place<br />
North project, The Community Builders are<br />
also advancing plans for a second phase<br />
on <strong>the</strong> south parcel <strong>of</strong> <strong>the</strong> former East Mall<br />
apartment complex. It is anticipated <strong>the</strong><br />
project would include 60 additional<br />
apartment units above approximately<br />
13,000 square feet <strong>of</strong> ground floor<br />
commercial space.<br />
At <strong>the</strong> far <strong>east</strong>ern end <strong>of</strong> <strong>the</strong> Phase I area<br />
along Penn Avenue lies ano<strong>the</strong>r significant<br />
<strong>potential</strong> development site within <strong>the</strong><br />
elTRID study area. The former<br />
Reizenstein Middle School is now occupied<br />
by <strong>the</strong> <strong>Pittsburgh</strong> Public School District<br />
(PPSD) Barack Obama Academy <strong>of</strong><br />
International Studies (<strong>Pittsburgh</strong> Obama).<br />
Born out <strong>of</strong> <strong>the</strong> closed Schenley High<br />
School in Oakland, <strong>the</strong> magnet school<br />
serves grades 6-12. PPSD announced<br />
plans to relocate <strong>the</strong> <strong>Pittsburgh</strong> Obama to<br />
<strong>the</strong> Peabody High School building in 2010<br />
as part <strong>of</strong> a reconfiguration throughout <strong>the</strong><br />
East End.<br />
Faced with an estimated $50 million<br />
renovation <strong>of</strong> <strong>the</strong> facility, PPSD decided<br />
instead to obtain bids for <strong>the</strong> prime<br />
location. The proposed development<br />
program includes a mix <strong>of</strong> <strong>of</strong>fice, retail and<br />
market rate residential uses. It is<br />
anticipated <strong>the</strong> initial phase would focus on<br />
redevelopment <strong>of</strong> <strong>the</strong> Penn Avenue<br />
frontage with <strong>the</strong> commercial components<br />
in an effort to build <strong>of</strong>f <strong>the</strong> momentum <strong>of</strong><br />
<strong>the</strong> adjacent Bakery Square project.<br />
This front portion <strong>of</strong> <strong>the</strong> Reizenstein parcel<br />
which will be <strong>the</strong> focus <strong>of</strong> <strong>the</strong> first phases <strong>of</strong><br />
redevelopment is included within <strong>the</strong><br />
boundary. The Penn Avenue Right <strong>of</strong> Way<br />
is also included so that <strong>the</strong> proposed value<br />
capture area remains contiguous with o<strong>the</strong>r<br />
areas in <strong>the</strong> core.<br />
Phasing <strong>of</strong> <strong>the</strong> TRID value capture<br />
delineation in response to changing market<br />
conditions and development <strong>potential</strong> is a<br />
key component <strong>of</strong> <strong>the</strong> elTRID value capture<br />
strategy. It is anticipated <strong>the</strong> proposed<br />
TRID value capture area could be<br />
expanded by <strong>the</strong> elTRID Management<br />
Entity at a later date in an effort to continue<br />
revitalization within <strong>the</strong> study area. The Act<br />
specifically includes provisions for <strong>the</strong><br />
expansion <strong>of</strong> <strong>the</strong> specific value capture area<br />
based on local circumstances such as<br />
economic development and planning goals,<br />
community character, property boundary<br />
and scale variations. Expansion must be<br />
authorized by <strong>the</strong> Management Entity based<br />
upon <strong>the</strong> findings <strong>of</strong> <strong>the</strong> TRID Planning<br />
Study.<br />
Based upon <strong>the</strong> findings <strong>of</strong> elTRID<br />
contained here within, expansion would<br />
focus on facilitating redevelopment <strong>of</strong> key<br />
sites not currently within <strong>the</strong> known pipeline.<br />
However, <strong>the</strong>se areas are situated in close<br />
proximity to <strong>the</strong> first wave <strong>of</strong> investment and<br />
thus present opportunities where market<br />
forces are likely to drive redevelopment.<br />
The 2 nd phase <strong>of</strong> <strong>the</strong> proposed TRID value<br />
capture area would remain contiguous with<br />
<strong>the</strong> initial area as well.<br />
Proposed expansion would focus on similar<br />
areas within <strong>the</strong> central business district<br />
and Eastern Gateway. The Phase II area<br />
extends to <strong>the</strong> north <strong>of</strong> <strong>the</strong> commercial core<br />
between Penn Avenue and Harvard<br />
Square. The top floors <strong>of</strong> many structures<br />
along <strong>the</strong> nor<strong>the</strong>rn side <strong>of</strong> Penn Avenue



