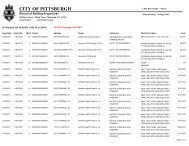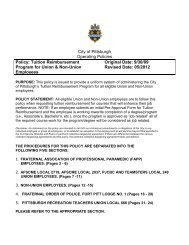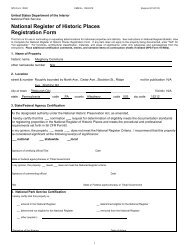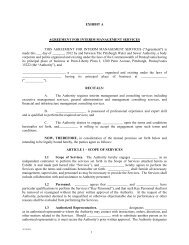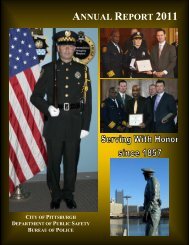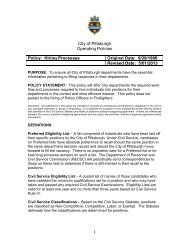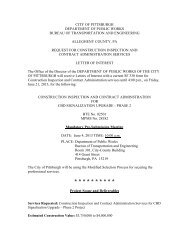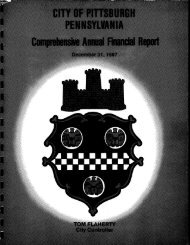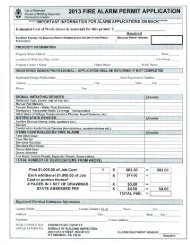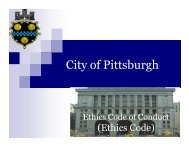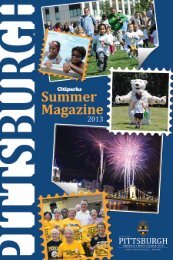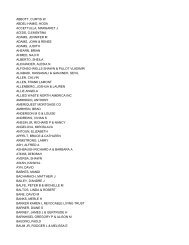east liberty station: realizing the potential - City of Pittsburgh
east liberty station: realizing the potential - City of Pittsburgh
east liberty station: realizing the potential - City of Pittsburgh
Create successful ePaper yourself
Turn your PDF publications into a flip-book with our unique Google optimized e-Paper software.
Applying <strong>the</strong> TOD Principles:<br />
1. Maximize location efficiency<br />
The <strong>station</strong> is already surrounded by a mix<br />
<strong>of</strong> uses including, housing, <strong>of</strong>fices, shopping<br />
and civic uses. Enormous <strong>potential</strong><br />
exists for future mixed-use development<br />
adjacent to <strong>the</strong> <strong>station</strong>. To maximize this<br />
<strong>potential</strong> and to achieve principle 4, it is<br />
recommended that <strong>the</strong> <strong>station</strong> be relocated<br />
slightly to <strong>the</strong> <strong>east</strong> with a new front door at<br />
<strong>the</strong> Penn & Shady intersection.<br />
2. Build a mix <strong>of</strong> housing choices<br />
and complimentary uses<br />
New housing should be a key component <strong>of</strong><br />
<strong>the</strong> development adjacent to <strong>the</strong> <strong>station</strong>. Residential<br />
units should accommodate a variety<br />
<strong>of</strong> household types at a range <strong>of</strong> price points<br />
including long term strategies for including<br />
and maintaining affordable housing options.<br />
The diagram at right explores <strong>the</strong> possibility<br />
<strong>of</strong> a substantial new housing development on<br />
<strong>the</strong> Shady Hill Plaza in long term future.<br />
3. Create walkable places for people.<br />
New development and <strong>the</strong> redesign <strong>of</strong> <strong>the</strong><br />
<strong>station</strong> should be integrated so as to create<br />
a seamless high-quality pedestrian realm<br />
which connects <strong>the</strong> streets in East Liberty<br />
and Shadyside directly to <strong>the</strong> <strong>station</strong>. The<br />
proposed design includes a new public plaza<br />
and major connection thorough <strong>the</strong> private<br />
development site to <strong>the</strong> north <strong>of</strong> <strong>the</strong> <strong>station</strong>.<br />
4. Maximize <strong>station</strong> connectivity<br />
and visibility.<br />
The redesign <strong>of</strong> <strong>the</strong> <strong>station</strong> should create<br />
major pedestrian connections to key<br />
Eastside II<br />
Highland Ave<br />
Ellsworth Ave<br />
Station Platforms<br />
public street frontages and intersections<br />
to maximize pedestrian connectivity and<br />
<strong>station</strong> visibility especially along Penn<br />
and Shady Avenues. Adjacent private<br />
development should respond to <strong>the</strong> major<br />
<strong>station</strong> entry routes and organize building<br />
entries and pedestrian paths through <strong>the</strong><br />
development to reenforce <strong>the</strong> <strong>station</strong><br />
circulation, particularly on <strong>the</strong> parcels to<br />
<strong>the</strong> north <strong>of</strong> <strong>the</strong> <strong>station</strong>.<br />
5. Design streets for all users.<br />
Busway Ramp<br />
The unimproved streets and intersections to<br />
<strong>the</strong> south and <strong>east</strong> <strong>of</strong> <strong>the</strong> <strong>station</strong> should be<br />
redesigned to better accommodate bicycle<br />
and pedestrian access to <strong>the</strong> <strong>station</strong>. Existing<br />
bicycle infrastructure should be extended to<br />
reach <strong>the</strong> <strong>station</strong> entries and bicycle parking<br />
should be expanded.<br />
Business<br />
District<br />
Shady Ave<br />
Penn Ave<br />
Giant Eagle<br />
Target<br />
6. Manage parking effectively.<br />
New parking should be shared to <strong>the</strong><br />
degree feasible and folded into a larger<br />
coordinated district-wide parking strategy.<br />
Parking should be organized to encourage<br />
transit use. The parking strategy should<br />
include bicycle parking, car pooling priority,<br />
and ideally bicycle and car sharing services.<br />
7. Capture <strong>the</strong> value <strong>of</strong> transit<br />
A TRID should be established as a means<br />
to fund necessary infrastructure improvements,<br />
encourage higher quality development,<br />
and ensure community benefits<br />
such as affordable housing, small business<br />
opportunities and job creation.



