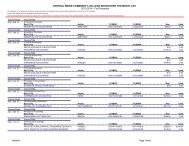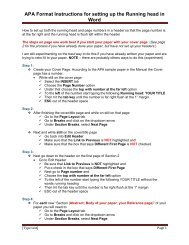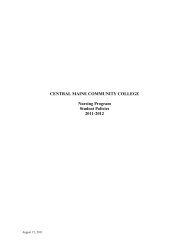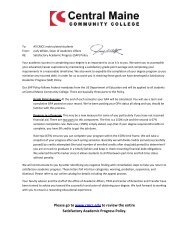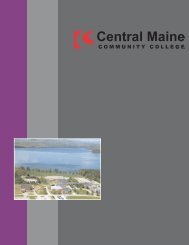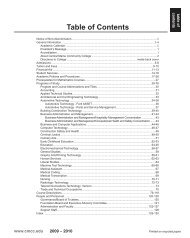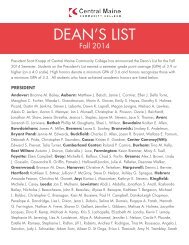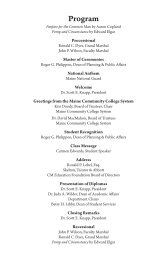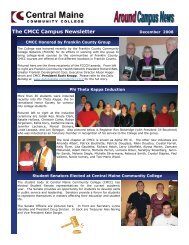Academic Policies and Procedures - Central Maine Community ...
Academic Policies and Procedures - Central Maine Community ...
Academic Policies and Procedures - Central Maine Community ...
Create successful ePaper yourself
Turn your PDF publications into a flip-book with our unique Google optimized e-Paper software.
Course Descriptions<br />
course<br />
descriptions<br />
Architectural <strong>and</strong> Civil<br />
Engineering Technology (ACET)<br />
ACET 113 Architecture <strong>and</strong> Design<br />
3 Credits (1 Lecture 2 Lab 0 Shop)<br />
5 hrs/wk (1 Hr. Lecture 4 Hrs. Lab) *15 wks<br />
Students will research design <strong>and</strong> con struction<br />
processes, materials, <strong>and</strong> meth ods to design a<br />
commercial wood frame building <strong>and</strong> its components.<br />
The student will be introduced to basic<br />
drafting <strong>and</strong> presentation techniques utilized by<br />
the A/E industry utilizing CAD within a “h<strong>and</strong>son”<br />
approach for CAD training for the creation<br />
of construction documents. Prerequisites: Score<br />
above the 40th percentile on CMCC Assessment<br />
Tests, Knowledge of basic computer skills,<br />
Co-requisite: ACET 115.<br />
ACET 114 Construction <strong>and</strong> Materials<br />
4 Credits (2 Hrs. Lecture 2 Lab 0 Shop)<br />
6 hrs/wk (2 Hrs. Lecture 4 Hrs. Lab) *15 wks.<br />
Students will research design <strong>and</strong> con struction<br />
processes, materials, <strong>and</strong> meth ods to design a<br />
commercial masonry steel frame building, components<br />
<strong>and</strong> a prelimi nary site plan. The student<br />
will evaluate <strong>and</strong> implement exp<strong>and</strong>ed concepts<br />
in CAD construction document preparation utilized<br />
within the A/E industry. The student will<br />
exp<strong>and</strong> their knowledge use of CAD through the<br />
“h<strong>and</strong>s-on” approach for CAD training for the<br />
creation, presentation of construction. Prerequisites:<br />
ACET 113 <strong>and</strong> ACET 115.<br />
ACET 115 Building <strong>and</strong> Site Pre-design<br />
3 Credits (3 Lecture 0 Lab 0 Shop)<br />
3 hrs/wk (3 Hrs. Lecture) *15 wks<br />
Introduces students to the pre-design research<br />
<strong>and</strong> the design phases towards construction<br />
document creation. Students will analyze<br />
preliminary design considera tions impacting<br />
the site <strong>and</strong> buildings design. Students will research,<br />
evaluate, <strong>and</strong> present their findings on<br />
the building <strong>and</strong> site’s use, program considerations,<br />
code study, building systems research<br />
<strong>and</strong> evaluation, zoning, site vehicular/pedestrian<br />
access, building orientation, topography,<br />
l<strong>and</strong>scaping, storm water management.<br />
Students will explore architectural history<br />
through a brief overview with emphases on the<br />
precedents in design. Students will exp<strong>and</strong> their<br />
use of CAD software tools to translate preliminary<br />
h<strong>and</strong> drawn sketches of building <strong>and</strong> site<br />
into CAD presentation drawings. Students will<br />
also be introduced to the office environment,<br />
with emphasis on accurate record keeping,<br />
teamwork, profes sional ethics, problem solving<br />
skills, written <strong>and</strong> oral communication skills <strong>and</strong><br />
presenta tion of final works of study. Prerequisite<br />
or Co-requisite ACE 113.<br />
ACET 121 Structures I<br />
3 Credits (3 Lecture 0 Lab 0 Shop)<br />
3 hrs/wk (3 Hrs. Lecture) *15 wks<br />
The student is introduced to the strength of<br />
materials by determining internal stresses of<br />
basic structural members <strong>and</strong> the com putation<br />
of reactions <strong>and</strong> bending moments of beams<br />
<strong>and</strong> girders. Emphasis is on the design <strong>and</strong><br />
selection of statically determi nate structures of<br />
timber. Prerequisite or Co-requisite: ACET 113.<br />
ACET 122 Structures II<br />
3 Credits (3 Lecture 0 Lab 0 Shop)<br />
3 hrs/wk (3 Hrs. Lecture) *15 wks<br />
This course is a continuation of ACET 121. The<br />
student is introduced to structural steel design,<br />
determining internal stresses from bending<br />
moments. Emphasis is on the design <strong>and</strong> selection<br />
of statically determi nate structural steel<br />
members. Prerequi sites: ACET 121 <strong>and</strong>/or Corequisites:<br />
ACET 114.<br />
ACET 131 Surveying I<br />
3 Credits (3 Lecture 0 Lab 0 Shop)<br />
3 hrs/wk (3 Hrs. Lecture) *15 wks<br />
This course covers elementary l<strong>and</strong> sur veying,<br />
including the theory of measure ments, the<br />
theory <strong>and</strong> practice of computing l<strong>and</strong> areas by<br />
trigonometric methods, angles <strong>and</strong> bearings,<br />
<strong>and</strong> high way curves.<br />
ACET 132 Surveying II<br />
3 Credits (1 Lecture 2 Lab 0 Shop)<br />
5 hrs/wk(1 Hr. Lecture 4 Hrs. Lab)*15 wks<br />
This course covers the use of the theodo lite,<br />
total station <strong>and</strong> survey data collector for levels,<br />
traversing <strong>and</strong> topography. The computations<br />
for traversing in the State Plane Coordinate<br />
System are oriented from GPS (Global Positioning<br />
System) monuments located on campus.<br />
Prerequi site: ACET 131.<br />
ACET 204 Building Systems<br />
3 Credits (1 Lecture 2 Lab 0 Shop)<br />
5 hrs/wk (1 Hr. Lecture 4 Hrs. Lab) *15 wks<br />
This course introduces plumbing, heating, air<br />
conditioning <strong>and</strong> electrical systems for building<br />
applications. Students design building systems<br />
<strong>and</strong> create plumbing, heating <strong>and</strong> lighting plans<br />
for industrial or commercial buildings. Prerequisites:<br />
PHY 142 <strong>and</strong> ACET 114.<br />
ACET 234 Legal Aspects of Surveying<br />
3 Credits (3 Lecture 0 Lab 0 Shop)<br />
3 hrs/wk (3 Hrs. Lecture) *15 wks<br />
This course looks at the U.S. Legal System, the<br />
role of the surveyor, deed descriptions, <strong>and</strong> how<br />
l<strong>and</strong> use regulations are used to prepare a l<strong>and</strong><br />
subdivision plan. Prerequi site: ACET 131 or instructor<br />
permission.<br />
ACET 242 Independent Project<br />
1 Credit - Number of hours per week to be<br />
determined by Advisor<br />
An independent project related to the course of<br />
study is selected by the student with faculty approval.<br />
Prerequisite: instructor permission.<br />
ACET 261 Civil Technology<br />
3 Credits (3 Lecture 0 Lab 0 Shop)<br />
3 hrs/wk (3 Hrs. Lecture) *15 wks<br />
This course includes: (A) Steel shop drawings<br />
<strong>and</strong> the introduction to structural fabrication<br />
drawings. (B) Storm water drainage, the methods<br />
of estimating the rate <strong>and</strong> amount of fl ow<br />
from small water sheds. Prerequisites: ACET<br />
113 <strong>and</strong> ACET 122.<br />
ACET 262 Soils <strong>and</strong> Foundations<br />
1 Credit (.33 Lecture .66 Lab 0 Shop)<br />
1.65 hrs/wk (.33 Hr. Lecture 1.32 Hrs. Lab)<br />
*15 wks<br />
Determination of soil properties <strong>and</strong> appro priate<br />
selection of building foundations are presented<br />
in this course. Soils lab work is performed. A<br />
building foundation is designed <strong>and</strong> drawn.<br />
ACET 274 Project Management<br />
3 Credits (1 Lecture 2 Lab 0 Shop)<br />
5 hrs/wk (1 Hr. Lecture 4 Hrs. Lab) *15 wks<br />
Students are introduced to construction project<br />
management <strong>and</strong> its array of disciplines consisting<br />
of methods of management, scheduling,<br />
safety, contract ing, documentation, construction<br />
opera tions <strong>and</strong> preliminary estimating. Students<br />
participate in teamwork project utilizing CPM<br />
scheduling, <strong>and</strong> construction fi eld observations.<br />
Prerequisite: Senior St<strong>and</strong>ing.<br />
ACET 285 Civil Site Design CAD<br />
3 Credits (3 Lecture 0 Lab 0 Shop)<br />
3 Hrs/Wk (3 Hr. Lecture) *15 wks<br />
This is an advanced level CAD course utiliz ing<br />
building - site design oriented CAD based software.<br />
The course introduces the student to L<strong>and</strong><br />
Development Desktop <strong>and</strong> how this software is<br />
used towards site design <strong>and</strong> documentation<br />
www.cmcc.edu 2010 ~ 2011 77



