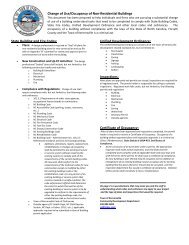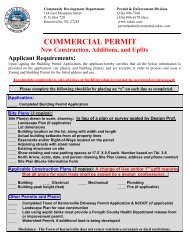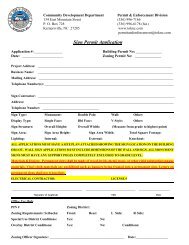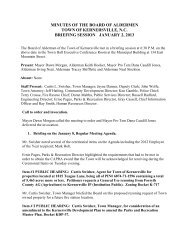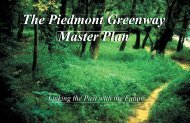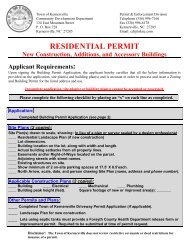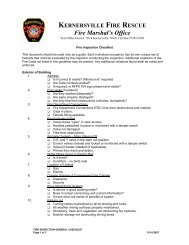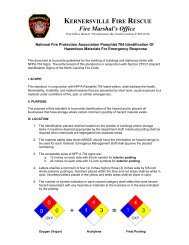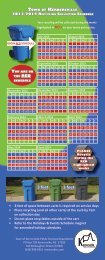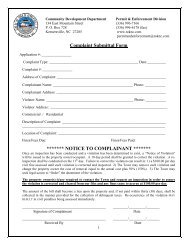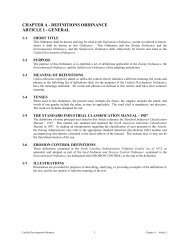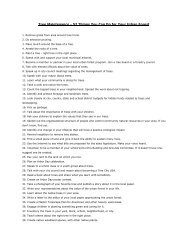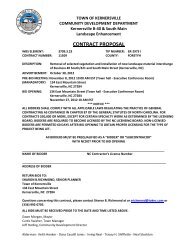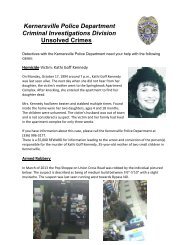Design & Construction Specifications - Town of Kernersville
Design & Construction Specifications - Town of Kernersville
Design & Construction Specifications - Town of Kernersville
Create successful ePaper yourself
Turn your PDF publications into a flip-book with our unique Google optimized e-Paper software.
SECTION 2DESIGN GUIDELINES.Relationship to the <strong>Town</strong> <strong>Design</strong> and <strong>Construction</strong> <strong>Specifications</strong>– Once adevelopment, or portion there<strong>of</strong>, has been approved as a TND these designguidelines shall supercede any related design standards contained in otherSections <strong>of</strong> this manual. The TND design guidelines are intended to providegeneral information to the designing engineer, however, the design andconstruction standards, detail drawings, permits, policies, submittal andinspection procedures, etc. contained in this manual shall apply unlessspecifically superceded by guidelines set forth in the TND design guidelinessection. If a development or a portion there<strong>of</strong> has not been approved as a TND,this section will not apply.Property Owner Covenants - The property owners covenants for any TND shallbe submitted to the Public Works Department and Planning Office at a minimumthree (3) weeks prior to recording the final plat for review and approval.<strong>Design</strong> Speed – <strong>Design</strong> speed should closely match the street type, vehicle useand the proposed speed limit. The majority <strong>of</strong> street types are “streets” and“alleys,” which provide direct access to housing and which have a desired upperlimit <strong>of</strong> actual vehicle speeds <strong>of</strong> approximately 25 mph.Street types and widths – <strong>Design</strong>ers must recognize the implications <strong>of</strong> sharedstreet space and an interconnected street network. A properly designed streetnetwork should provide at least two routes <strong>of</strong> access to any property within theTND. A high level <strong>of</strong> accessibility is <strong>of</strong>fered to emergency vehicles by aninterconnected TND network. The framework <strong>of</strong> streets should provideappropriate service area routing for school buses, garbage trucks, emergencyand transit vehicles. <strong>Design</strong>ers should coordinate with and involve all appropriateparties to ensure that oversized and emergency vehicles are accommodated.The specific dimension <strong>of</strong> each street element is as follows:Refer to roadway drawings included in this sectionStreet Width Parking C&G MedianAlley (2-way) 16’ EP/EP N/A 2’ Valley Type N/ANeighborhood St 28’ F/F Informal 2.5’ Standard N/ANeighborhood Center St 34’ F/F Formal 2.5’ Standard OptionalCommercial District St 38’ F/F Min Formal 2.5’ Standard OptionalParkway/BoulevardAs approved by the Public Works DirectorNotes:1) Bicycle lanes are optional in all roadways, minimum lane width shall be 4’, lane shall be designated as bike route.2) Where optional items are added, such as, medians, bike routes, alleys etc, utility easements will vary and must beapproved by the public works department prior to platting.3) Where Parking is anticipated to occur on one side only, the Neighborhood Center and Commercial District Streets maybe reduced to 28’ F-F and 32’ F-F respectively.



