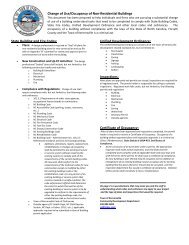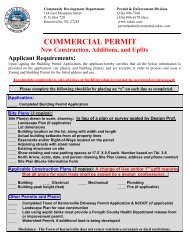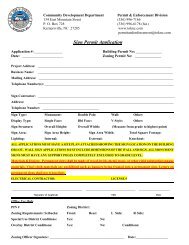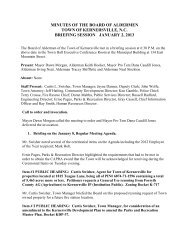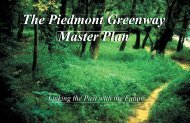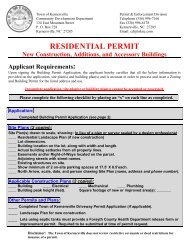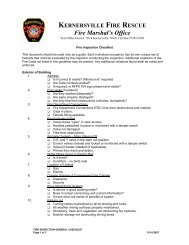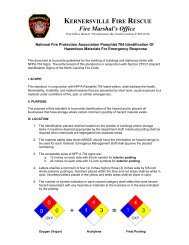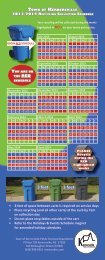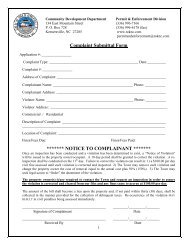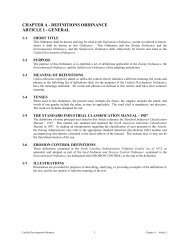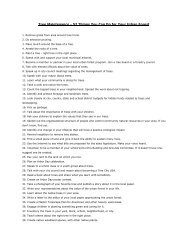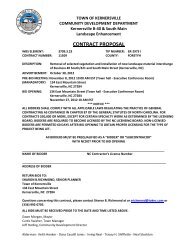Design & Construction Specifications - Town of Kernersville
Design & Construction Specifications - Town of Kernersville
Design & Construction Specifications - Town of Kernersville
Create successful ePaper yourself
Turn your PDF publications into a flip-book with our unique Google optimized e-Paper software.
Watershed Permit - High DensitySite Plan Review by Watershed AdministratorDate Submitted:____________________Tax Block(s): ___________________Lot(s): ___________________Filing Fee $ _______________________Name <strong>of</strong> Development: _______________________________________________________________________________Location <strong>of</strong> Development: ______________________________________________________________________________Address <strong>of</strong> Development: ______________________________________________________________________________Name and Classification <strong>of</strong> Watershed: __________________________________________________________________Name and Address <strong>of</strong> Contact Person: ____________________________________________________________________Phone: _____________________________________________________________________________________________Name <strong>of</strong> Property Owner: _____________________________________________________________________________Is the Owner the Developer? Yes __________ No __________Name and Address <strong>of</strong> Engineer or Landscape Architect:_____________________________________________________________________________________________________________________________________________________________________________________________________________________________________________________________________________________________________Phone: ___________________________________________________________________________________________Acreage: ____________________Streets: Public__________Number <strong>of</strong> Units/Lots: ________________________________________________Private__________Utilities: Water: Public__________ Private__________Sewer: Public__________ Private__________Other: ____________________________________SITE DATATotal site acreage: _________________________________________________________________________________sfExisting structures and impervious areas: _______________________________________________________________sfTotal undeveloped site acreage: _______________________________________________________________________sfTotal acreage <strong>of</strong> impervious area proposed: _____________________________________________________________sfPercentage <strong>of</strong> impervious area proposed: _______________________________________________________________%Note:Filing this application form gives the <strong>Town</strong> permission to enter property for inspections.PART II:1. _______ Five (5) copies <strong>of</strong> site plan. At a scale <strong>of</strong> not less than one (1) inch equals 100 feet indicating :2. _______ Property lines with bearings and distances <strong>of</strong> the land to be developed; names <strong>of</strong> the owners <strong>of</strong> all adjacentland;3. _______ Site Data. Total acreage to be developed. Total acreage <strong>of</strong> impervious area proposed. Percentage <strong>of</strong> builtuponarea proposed.4. _______ Drainage System. Proposed facilities, including location, dimensions, and calculations for open channels,storm sewers, culverts, detention ponds, and any other drainage features.5. _______ Topographic contours at an interval <strong>of</strong> four (4) feet, showing existing and proposed contours.6. _______ Stream buffer access, streams, drainways, floodways and floodway fringe areas within 200' <strong>of</strong> the subjectproperty.(Form P5)7. _______ All existing right-<strong>of</strong>-ways, easements or other dedication to the use <strong>of</strong> public or others with widths. All existing



