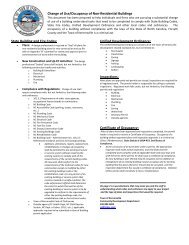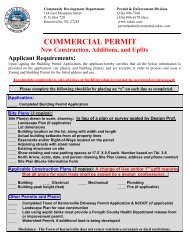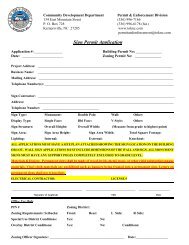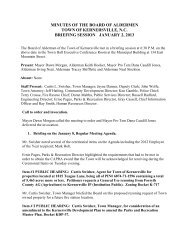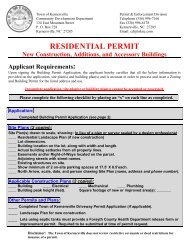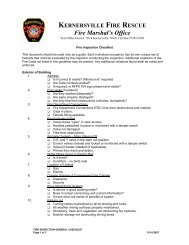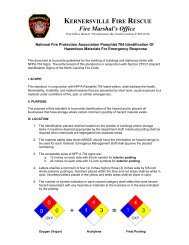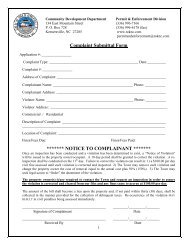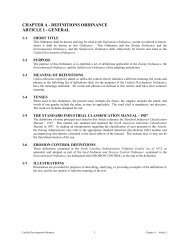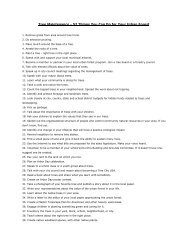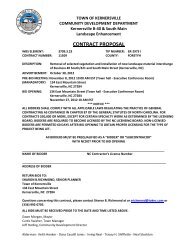Design & Construction Specifications - Town of Kernersville
Design & Construction Specifications - Town of Kernersville
Design & Construction Specifications - Town of Kernersville
Create successful ePaper yourself
Turn your PDF publications into a flip-book with our unique Google optimized e-Paper software.
Private StreetAlthough not encouraged by the <strong>Town</strong>, private streets may be permitted incertain developments, including gated communitiesEstablishment <strong>of</strong> a Property Owner's Association is required in order tomaintain any private streets permitted in a development. A document settingforth declaration <strong>of</strong> covenants, conditions, and restrictions governing theProperty Owners’ Association and the property within a development shalladequately address planning, management and funding <strong>of</strong> both routinemaintenance and non-routine maintenance <strong>of</strong> private streets. At the time <strong>of</strong>preliminary plan submittal, the developer shall submit the proposeddeclarations for review and approval by the <strong>Town</strong>, and ultimate recordation.Any and all proposed private streets shall be clearly shown as such on allpreliminary subdivision plans submitted to the <strong>Town</strong> and all permittedprivate streets shall be clearly shown as such on final plats. All approvedprivate streets shall be centered within a common area strip having aminimum width <strong>of</strong> fifty (50) feet. An approved driveway permit from the<strong>Town</strong> or NCDOT (whichever is applicable) is required for all approvedprivate streets connecting with public streets.All private streets shall proceed through the same submittal, approval andinspection process that public streets undergo; however, inspection <strong>of</strong>construction shall be performed by a private engineering/consulting firm (atthe developers expense) with all inspection reports, testing and survey datasubmitted to the <strong>Town</strong> at the completion <strong>of</strong> project. Documentation shallinclude verification that all improvements have been installed in accordancewith the <strong>Construction</strong> Drawings and <strong>Specifications</strong>. The <strong>Town</strong> shall retainany and all Bonds previously placed with/submitted to the <strong>Town</strong> until allrequired documents are submitted, reviewed and approved.The minimum street design standards for all private streets shall be thesame as those approved as minimum design for public streets asreferenced in the Roadway <strong>Design</strong> Table found in the <strong>Construction</strong> Detailssection <strong>of</strong> this manual. For any private street determined by the <strong>Town</strong> PublicWorks Department as serving significant truck traffic within the foreseeablefuture, the developer shall submit a pavement design based on an 18-KipEAL design criteria to the Public Works Department for review and approvalAll private streets will have a thirty (30) inch curb and gutter section, either astandard curb and gutter or valley type curb and gutter as detailed in thisdocument. Private streets shall not be designed, constructed or striped toaccommodate Formal Street side Parking.Unless otherwise approved by the Public Works Department, utilitystructures shall not encroach or penetrate the asphalt surface course.



