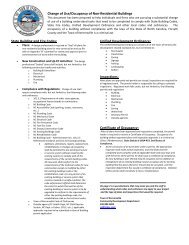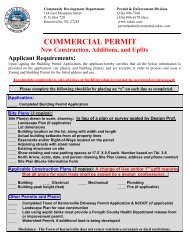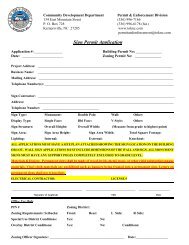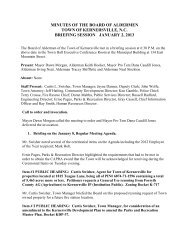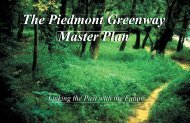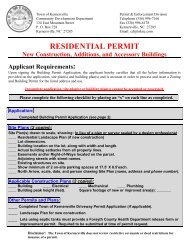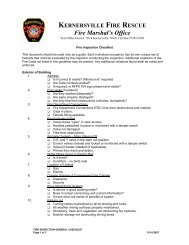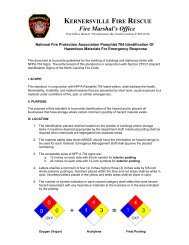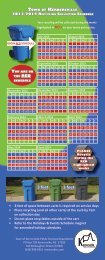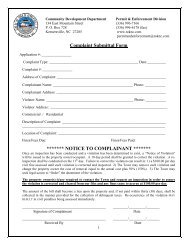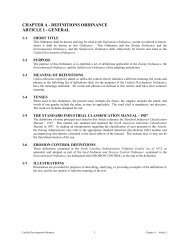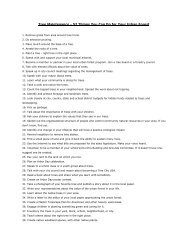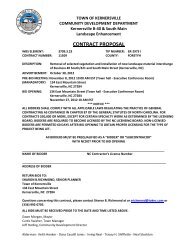Design & Construction Specifications - Town of Kernersville
Design & Construction Specifications - Town of Kernersville
Design & Construction Specifications - Town of Kernersville
Create successful ePaper yourself
Turn your PDF publications into a flip-book with our unique Google optimized e-Paper software.
ATTACHMENTPermit To Encroach On Public Right-Of-Ways:This agreement must be accompanied, in the form <strong>of</strong> an attachment, by plans ordrawings illustrating the following applicable information:1. All roadways and ramps.2. Right <strong>of</strong> way lines and where applicable, the control <strong>of</strong> access lines.3. Location <strong>of</strong> the existing and/or proposed encroachment.4. Length, size and type <strong>of</strong> encroachment.5. Method <strong>of</strong> installation.6. Dimensions <strong>of</strong> the distance from the encroachment to edge <strong>of</strong> pavement,shoulders, structures, etc.7. Location by highway survey station number. If station number cannot be obtainedlocation should be shown by distance from some identifiable point, such as abridge, road, intersection, etc.8. Drainage structures or bridges if affected by encroachment (show vertical andhorizontal dimensions from encroachment to nearest part <strong>of</strong> structure).9. On underground utilities, the depth <strong>of</strong> bury under all traveled lanes, shoulders,ditches, sidewalks, etc.10. Length, size and type <strong>of</strong> encasement where required.11. On underground crossings, notation as to method <strong>of</strong> crossing - boring and jacking,open cut, etc. - individual approval must be granted.REPRODUCIBLE FORM



