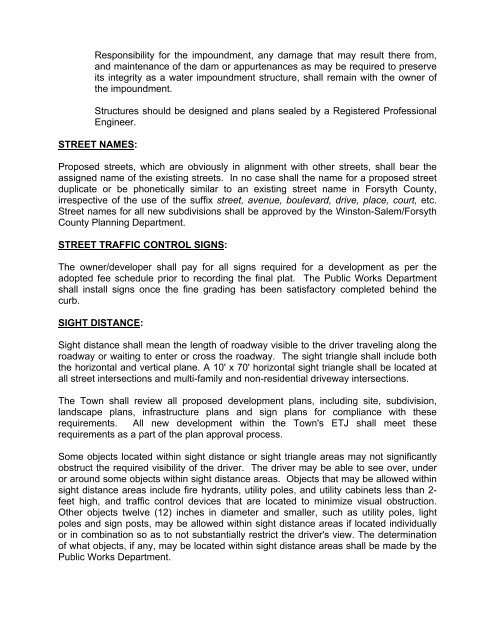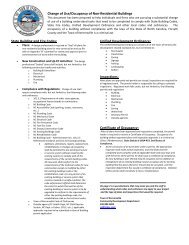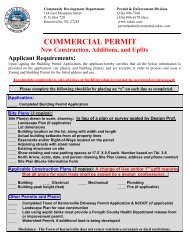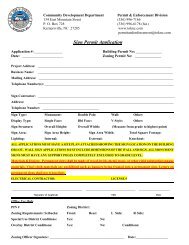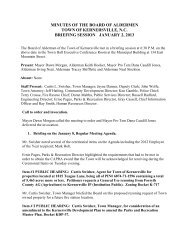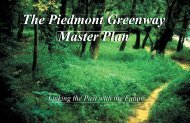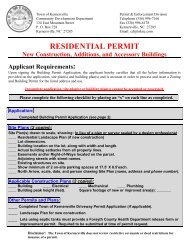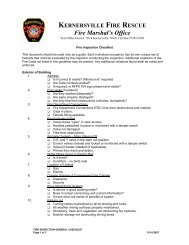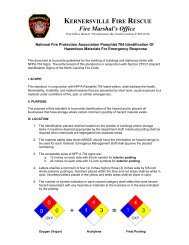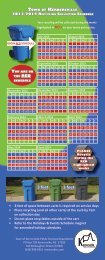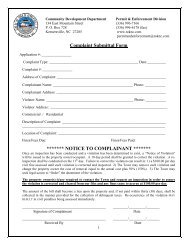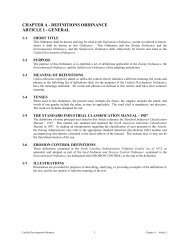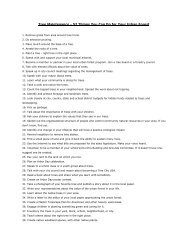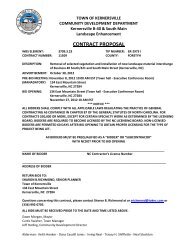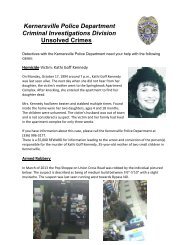Design & Construction Specifications - Town of Kernersville
Design & Construction Specifications - Town of Kernersville
Design & Construction Specifications - Town of Kernersville
Create successful ePaper yourself
Turn your PDF publications into a flip-book with our unique Google optimized e-Paper software.
Responsibility for the impoundment, any damage that may result there from,and maintenance <strong>of</strong> the dam or appurtenances as may be required to preserveits integrity as a water impoundment structure, shall remain with the owner <strong>of</strong>the impoundment.Structures should be designed and plans sealed by a Registered Pr<strong>of</strong>essionalEngineer.STREET NAMES:Proposed streets, which are obviously in alignment with other streets, shall bear theassigned name <strong>of</strong> the existing streets. In no case shall the name for a proposed streetduplicate or be phonetically similar to an existing street name in Forsyth County,irrespective <strong>of</strong> the use <strong>of</strong> the suffix street, avenue, boulevard, drive, place, court, etc.Street names for all new subdivisions shall be approved by the Winston-Salem/ForsythCounty Planning Department.STREET TRAFFIC CONTROL SIGNS:The owner/developer shall pay for all signs required for a development as per theadopted fee schedule prior to recording the final plat. The Public Works Departmentshall install signs once the fine grading has been satisfactory completed behind thecurb.SIGHT DISTANCE:Sight distance shall mean the length <strong>of</strong> roadway visible to the driver traveling along theroadway or waiting to enter or cross the roadway. The sight triangle shall include boththe horizontal and vertical plane. A 10' x 70' horizontal sight triangle shall be located atall street intersections and multi-family and non-residential driveway intersections.The <strong>Town</strong> shall review all proposed development plans, including site, subdivision,landscape plans, infrastructure plans and sign plans for compliance with theserequirements. All new development within the <strong>Town</strong>'s ETJ shall meet theserequirements as a part <strong>of</strong> the plan approval process.Some objects located within sight distance or sight triangle areas may not significantlyobstruct the required visibility <strong>of</strong> the driver. The driver may be able to see over, underor around some objects within sight distance areas. Objects that may be allowed withinsight distance areas include fire hydrants, utility poles, and utility cabinets less than 2-feet high, and traffic control devices that are located to minimize visual obstruction.Other objects twelve (12) inches in diameter and smaller, such as utility poles, lightpoles and sign posts, may be allowed within sight distance areas if located individuallyor in combination so as to not substantially restrict the driver's view. The determination<strong>of</strong> what objects, if any, may be located within sight distance areas shall be made by thePublic Works Department.


