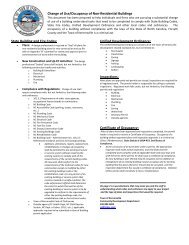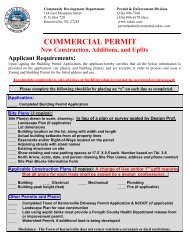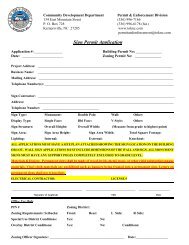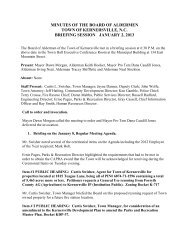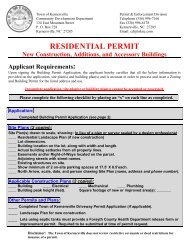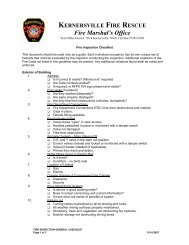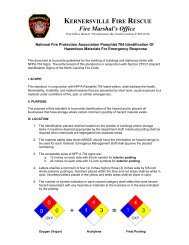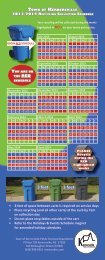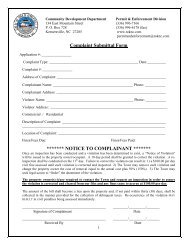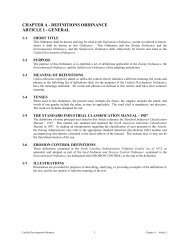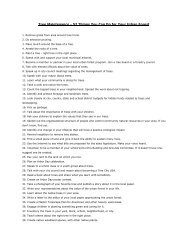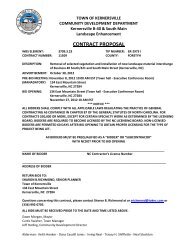Design & Construction Specifications - Town of Kernersville
Design & Construction Specifications - Town of Kernersville
Design & Construction Specifications - Town of Kernersville
You also want an ePaper? Increase the reach of your titles
YUMPU automatically turns print PDFs into web optimized ePapers that Google loves.
<strong>Design</strong> CriteriaRoadway <strong>Design</strong> TableRes.StreetResidentialCul-De-SacStreetCollector /Sub-Col.Street 1MarginalAccessStreet 2IndustrialStreetIndustrial CommercialCul-De- Street 3Sac StreetROW width (ft) 50 50 60 / 50 30 - 60 60 50 45/50Min. Cul-de-Sac ROW Radius(ft)Min. Cul-De-Sac Radius F-F orV-V (ft)N/A 55 N/A N/A N/A 60 N/AN/A 45 N/A N/A N/A 50 N/AUtility Easement - Each Side (ft) 10 5 5 / 10 5 - 10 5 10 5Street Width F-F or V-V (ft) 28 4 26 37 - 40 /30 - 3726 - 40 40 37 37Min. <strong>Design</strong> Speed (mph) 30 25 35 / 30 25 - 40 40 30 35Min. Center Line Radius withnormal crown => normal crown(2%)225 150 400 / 250 225- 400 400 300 250Max. Grade (%) 5 10 10 7 7 7 7 7Min. Grade (%) 1 1 1 1 1 1 1Aggregate Base Course (in.) 8 8 8 8 - 10 10 10 8H-Binder or Approved alternate 2 2 3 / 2 2 - 5 6 4 6 3 2-3I-2 or I-1 Surface Course 1.5 1.5 1.5 1.5 2 2 1.5Tangent Length in ReverseCurves (ft)Min. Tangent Length atIntersectionAllowable Storm Water Spreadto Centerline <strong>of</strong> Street.30 10 50 / 40 50 100 100 3030 7 20 7 60 / 40 40 100 60 301/3 1/3 1/3 1/3 1/3 1/3 1/31) The <strong>Town</strong> shall determine collector classification.2) The Public Works Director shall determine the required street section and ROW width (seedetailed drawings) based on the maintenance and utility requirements to serve the adjacentdevelopment (s).3) Commercial Cul-de-sacs shall use the same design as Commercial Street w/ 175 radius.4) When residential streets intersect with thoroughfares, the street width shall be widened to a min.<strong>of</strong> 36’ starting @ the point <strong>of</strong> tangency with the intersecting radius for a distance <strong>of</strong> 60’, thentapering back to the street width as outlined above.5) Grades for 60’ each way from an intersection should not exceed 4%; however, steeper grades forthe first 60’ may be considered in extenuating circumstances for residential streets intersectingother residential streets.6) For streets in heavy industrial areas and other areas where the estimated ADT and estimatedpercentage <strong>of</strong> trucks is high, the Public Works Director shall determine the required amount <strong>of</strong> H-Binder based on an 18-kip EAL design.7) Tangent length shall be a minimum <strong>of</strong> 40-feet when approaching a collector or greater streetclassification.



