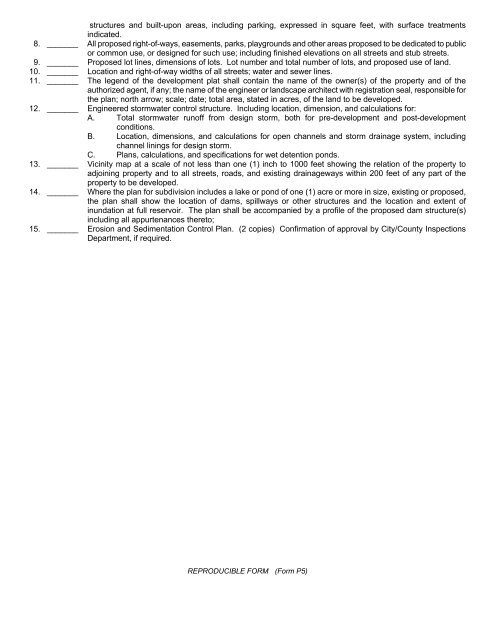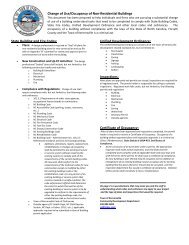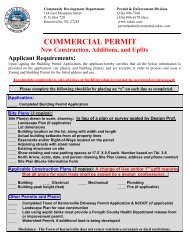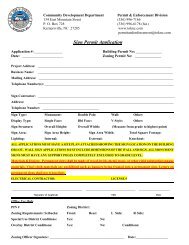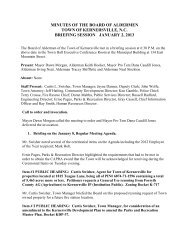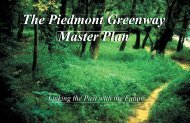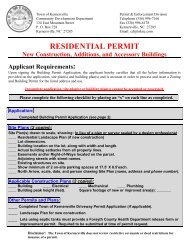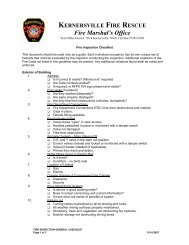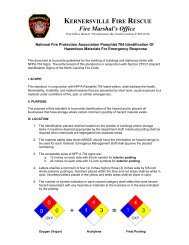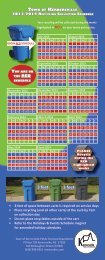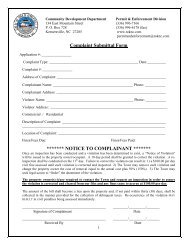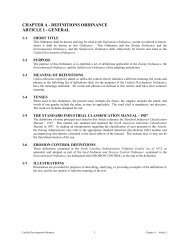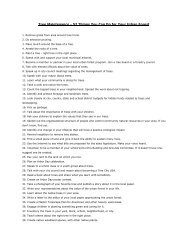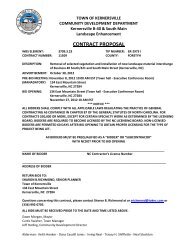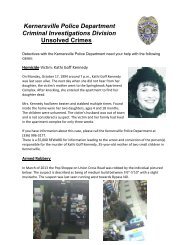structures and built-upon areas, including parking, expressed in square feet, with surface treatmentsindicated.8. _______ All proposed right-<strong>of</strong>-ways, easements, parks, playgrounds and other areas proposed to be dedicated to publicor common use, or designed for such use; including finished elevations on all streets and stub streets.9. _______ Proposed lot lines, dimensions <strong>of</strong> lots. Lot number and total number <strong>of</strong> lots, and proposed use <strong>of</strong> land.10. _______ Location and right-<strong>of</strong>-way widths <strong>of</strong> all streets; water and sewer lines.11. _______ The legend <strong>of</strong> the development plat shall contain the name <strong>of</strong> the owner(s) <strong>of</strong> the property and <strong>of</strong> theauthorized agent, if any; the name <strong>of</strong> the engineer or landscape architect with registration seal, responsible forthe plan; north arrow; scale; date; total area, stated in acres, <strong>of</strong> the land to be developed.12. _______ Engineered stormwater control structure. Including location, dimension, and calculations for:A. Total stormwater run<strong>of</strong>f from design storm, both for pre-development and post-developmentconditions.B. Location, dimensions, and calculations for open channels and storm drainage system, includingchannel linings for design storm.C. Plans, calculations, and specifications for wet detention ponds.13. _______ Vicinity map at a scale <strong>of</strong> not less than one (1) inch to 1000 feet showing the relation <strong>of</strong> the property toadjoining property and to all streets, roads, and existing drainageways within 200 feet <strong>of</strong> any part <strong>of</strong> theproperty to be developed.14. _______ Where the plan for subdivision includes a lake or pond <strong>of</strong> one (1) acre or more in size, existing or proposed,the plan shall show the location <strong>of</strong> dams, spillways or other structures and the location and extent <strong>of</strong>inundation at full reservoir. The plan shall be accompanied by a pr<strong>of</strong>ile <strong>of</strong> the proposed dam structure(s)including all appurtenances thereto;15. _______ Erosion and Sedimentation Control Plan. (2 copies) Confirmation <strong>of</strong> approval by City/County InspectionsDepartment, if required.REPRODUCIBLE FORM (Form P5)
NORTH CAROLINA )) DEED OF EASEMENTFORSYTH COUNTY )THIS EASEMENT made this the ______ day <strong>of</strong> ____________, 20___, by and between_______________________________________________,and_______________________________________, Parties <strong>of</strong> the First Part, and the TOWN OFKERNERSVILLE, Party <strong>of</strong> the Second Part;W I T N E S S E T H:WHEREAS, the Parties <strong>of</strong> the First Part are owners <strong>of</strong> certain real property located in<strong>Kernersville</strong> <strong>Town</strong>ship, Forsyth County, North Carolina; and whereas, the said Parties <strong>of</strong> the First Partnow desires to convey a thirty foot (30') access easement to the Party <strong>of</strong> the Second Part in accordwith the requirements <strong>of</strong> the Watershed Ordinance <strong>of</strong> the <strong>Town</strong> <strong>of</strong> <strong>Kernersville</strong> (Section 15.8-1), andWHEREAS, the purpose <strong>of</strong> the easement is to provide the <strong>Town</strong> <strong>of</strong> <strong>Kernersville</strong> with access toall storm water control devices located on the property <strong>of</strong> the parties <strong>of</strong> the first part;NOW, THEREFORE, the said Parties <strong>of</strong> the First Part for and in consideration <strong>of</strong> the sum <strong>of</strong> TenDollars and other valuable considerations to them paid including the agreement contained herein, dohereby give, grant and convey unto the Party <strong>of</strong> the Second Part, their heirs and assigns, a perpetualright and easement for the purpose <strong>of</strong> ingress and egress over property more particularly described asfollows:TO HAVE and to hold said right and easement to them, the said Party <strong>of</strong> the Second Part, theirheirs and assigns forever; it being agreed that the right and easement hereby granted is appurtenantto and runs with the land now owned by the Party <strong>of</strong> the Second Part and hereinabove referred to.The exact route <strong>of</strong> the easement may be selected by the <strong>Town</strong> <strong>of</strong> <strong>Kernersville</strong>. The <strong>Town</strong>agrees to access the property over established driveways whenever possible. If no establisheddriveway exists, the <strong>Town</strong> may select such route as may be necessary to construct, maintain, serviceor inspect all storm water control devices located on the property or otherwise enforce the provisions<strong>of</strong> the Watershed Ordinance. The <strong>Town</strong> shall have no obligation to repair, replace or maintain anyportion <strong>of</strong> the property subject to the easement. The Parties <strong>of</strong> the First Part shall hold the <strong>Town</strong> <strong>of</strong><strong>Kernersville</strong> safe and harmless and shall indemnify the <strong>Town</strong> against any and all claims for damagesarising from this grant <strong>of</strong> easement or occurring on said easement. The <strong>Town</strong> shall have no obligationto repair any damage occasioned by its exercise <strong>of</strong> this grant <strong>of</strong> easement.This agreement between the parties shall be binding upon the heirs, assigns and successors<strong>of</strong> all parties hereto.IN TESTIMONY WHEREOF, the said Parties <strong>of</strong> the First Part have hereunto set their hands andseals the day first above written.PARTIES OF THE FIRST PART:By:__________________________(SEAL)_____________________________(SEAL)


