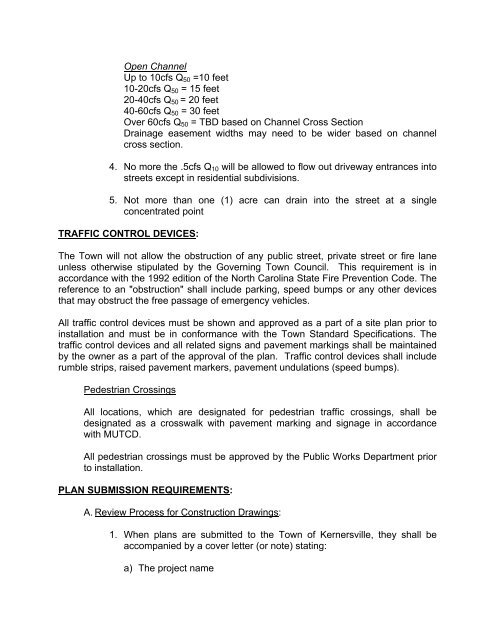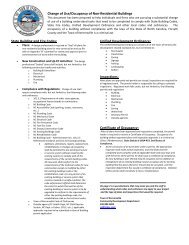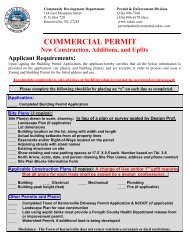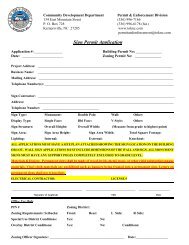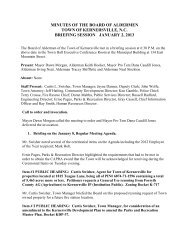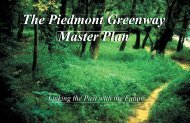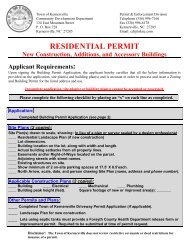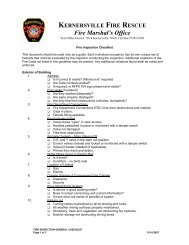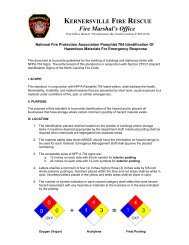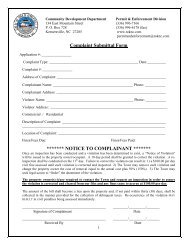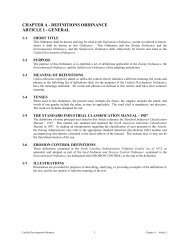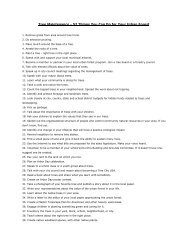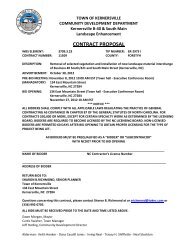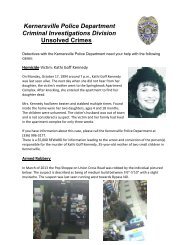Design & Construction Specifications - Town of Kernersville
Design & Construction Specifications - Town of Kernersville
Design & Construction Specifications - Town of Kernersville
You also want an ePaper? Increase the reach of your titles
YUMPU automatically turns print PDFs into web optimized ePapers that Google loves.
Open ChannelUp to 10cfs Q 50 =10 feet10-20cfs Q 50 = 15 feet20-40cfs Q 50 = 20 feet40-60cfs Q 50 = 30 feetOver 60cfs Q 50 = TBD based on Channel Cross SectionDrainage easement widths may need to be wider based on channelcross section.4. No more the .5cfs Q 10 will be allowed to flow out driveway entrances intostreets except in residential subdivisions.5. Not more than one (1) acre can drain into the street at a singleconcentrated pointTRAFFIC CONTROL DEVICES:The <strong>Town</strong> will not allow the obstruction <strong>of</strong> any public street, private street or fire laneunless otherwise stipulated by the Governing <strong>Town</strong> Council. This requirement is inaccordance with the 1992 edition <strong>of</strong> the North Carolina State Fire Prevention Code. Thereference to an "obstruction" shall include parking, speed bumps or any other devicesthat may obstruct the free passage <strong>of</strong> emergency vehicles.All traffic control devices must be shown and approved as a part <strong>of</strong> a site plan prior toinstallation and must be in conformance with the <strong>Town</strong> Standard <strong>Specifications</strong>. Thetraffic control devices and all related signs and pavement markings shall be maintainedby the owner as a part <strong>of</strong> the approval <strong>of</strong> the plan. Traffic control devices shall includerumble strips, raised pavement markers, pavement undulations (speed bumps).Pedestrian CrossingsAll locations, which are designated for pedestrian traffic crossings, shall bedesignated as a crosswalk with pavement marking and signage in accordancewith MUTCD.All pedestrian crossings must be approved by the Public Works Department priorto installation.PLAN SUBMISSION REQUIREMENTS:A. Review Process for <strong>Construction</strong> Drawings:1. When plans are submitted to the <strong>Town</strong> <strong>of</strong> <strong>Kernersville</strong>, they shall beaccompanied by a cover letter (or note) stating:a) The project name


