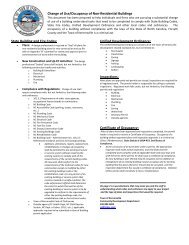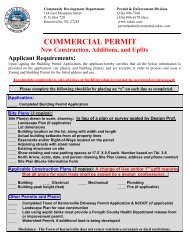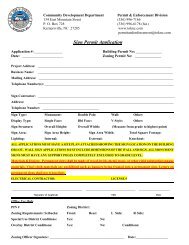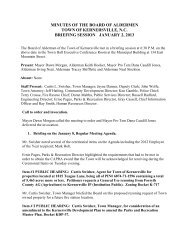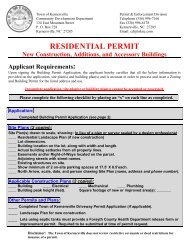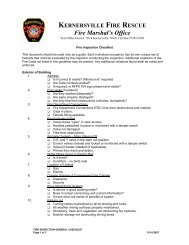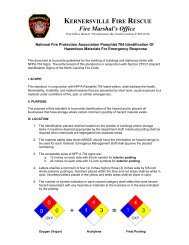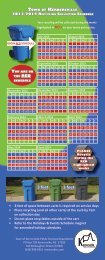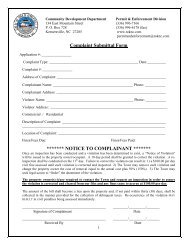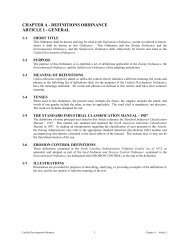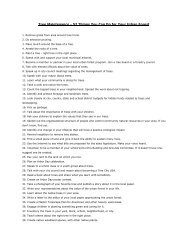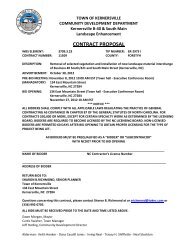Design & Construction Specifications - Town of Kernersville
Design & Construction Specifications - Town of Kernersville
Design & Construction Specifications - Town of Kernersville
Create successful ePaper yourself
Turn your PDF publications into a flip-book with our unique Google optimized e-Paper software.
C. Revisions to Approved Plans:1. Any revisions (including any revised phasing) made to construction plansthat have been approved will void the approved plans and must be resubmittedthrough the review process for approval.2. All revisions must be "hi-lighted" on all copies each time they aresubmitted. Any revisions not "hi-lighted" will not be reviewed.D. Record Drawings:1. After the water, sewer, storm drainage and roadway improvements havebeen constructed, and prior to final acceptance, a "Record Drawing"must be submitted.2. A “Record Drawing” shall be marked as such and the <strong>Construction</strong>Services Supervisor will inspect the job site to verify accuracy <strong>of</strong> the"Record Drawing". If errors are found, the drawing must be correctedand re-submitted.3. A “Record Drawing” should include the following:a. Distances should scale within five (5) feet along with correctedstations shown on plan and pr<strong>of</strong>ile view.b. All installed pipe sizes, pipe materials and pipe locations shall beindicated.c. Water and sewer connections shall be shown in plan view.d. On the plan view, show stations on all water line valves, tees, bends,hydrants, etc. (Example: Sta. 10+45 8" Gate Valve).e. Label all valves on the plan view.f. “Record Drawing” stations for all sanitary sewer manholes shall beshown on plan view and pr<strong>of</strong>ile view (Example: MH Sta. 3+01.59).g. Pr<strong>of</strong>ile view for sanitary sewer shall have “Record Drawing” depthsfor manholes.h. “Record Drawing” manhole invert elevations for all incoming andoutgoing lines shall be shown in pr<strong>of</strong>ile view.i. “Record Drawing” grades shall be shown in pr<strong>of</strong>ile view with gradescarried out two decimal places (Example: 2.68%).j. Changes in horizontal alignment <strong>of</strong> water, sewer and storm drainagelines shall be shown in plan view.k. “Record Drawing” grades, inverts and locations <strong>of</strong> all storm drainagestructures (storm lines, catch basins, yard inlets, etc.) shall be shownin plan and/ or pr<strong>of</strong>ile view.l. Remove "Proposed" from all manholes, pipes, etc.



