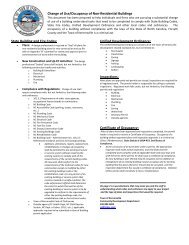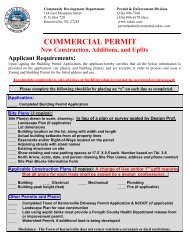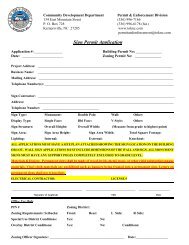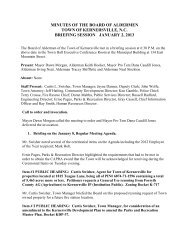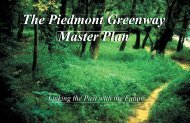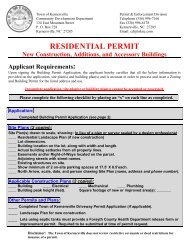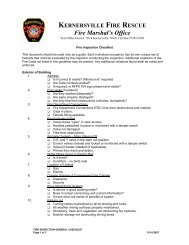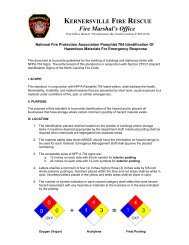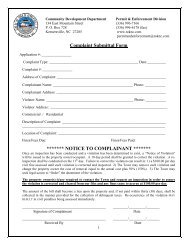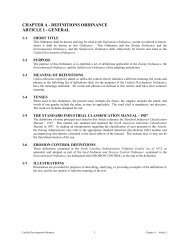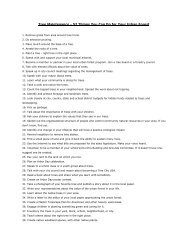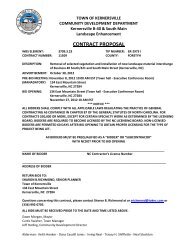Design & Construction Specifications - Town of Kernersville
Design & Construction Specifications - Town of Kernersville
Design & Construction Specifications - Town of Kernersville
Create successful ePaper yourself
Turn your PDF publications into a flip-book with our unique Google optimized e-Paper software.
C. Horizontal Street <strong>Design</strong>AlignmentAll streets shall conform to the <strong>Town</strong>'s adopted Street Alignment Plan(s)when applicable or shall be designed and located in proper relation toexisting and proposed streets; topography; natural features as streams andtrees; public convenience and safety; and to the <strong>Town</strong>’s Development Plan.Collector streets and thoroughfares shall be as directional as possible butconsistent with topography and preserving developed properties andcommunity values.The arrangements <strong>of</strong> streets shall make provisions for the continuation <strong>of</strong>existing streets and utilities in adjoining subdivisions. When a newsubdivision adjoins undeveloped land, or the subdivision is to be built insections, streets, including stubs, and accompanying utilities shall beconstructed to the property lines <strong>of</strong> the undeveloped land. The street andutility extensions must be designed and constructed in a manner that will notcause hardship to owners <strong>of</strong> adjoining property when they attempt todevelop their land and provide convenient access and utility services to it.If a street cannot be constructed to the property line due to minor cuts andfills which would be necessary on the adjacent property, the Public WorksDirector may determine that the last fifteen (15) feet <strong>of</strong> roadway need not beconstructed. However, in cases where the accessing street cannot beconstructed to the property line due to major cuts and fill; the Developershall post a cash bond to the <strong>Town</strong> for construction <strong>of</strong> the roadway andutilities to the property line.The design <strong>of</strong> streets shall conform to the curve controls as outlined in thismanual and design table. Streets that are multi-lane and/or divided willrequire special design review.Compound horizontal curves with the same direction <strong>of</strong> curvature shall havethe radius <strong>of</strong> the flatter circular arc no more than one and one half (1-1/2)times the radius <strong>of</strong> the sharper circular arc.IntersectionsStreets shall intersect each other at right angles whenever possible. Theminimum desirable intersection angle is eighty (80) degrees. Streetsclassified as collectors or higher shall not intersect any other street at lessthan eighty (80) degrees. In unusual situations, streets classified in theresidential category may intersect streets classified as collectors or lower ata minimum angle <strong>of</strong> seventy (70) degrees.



