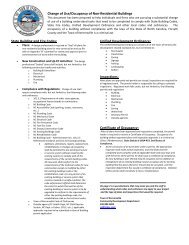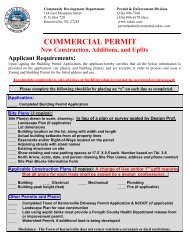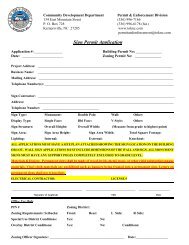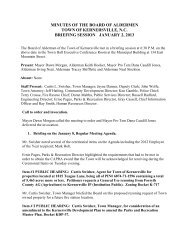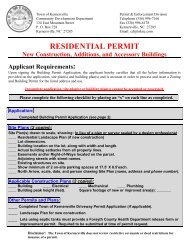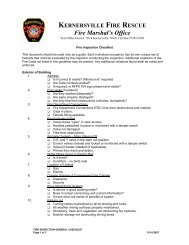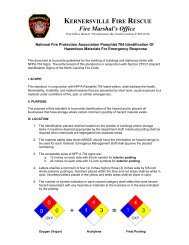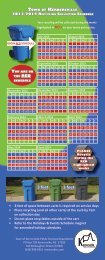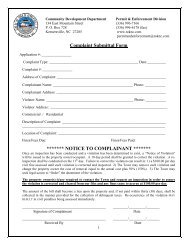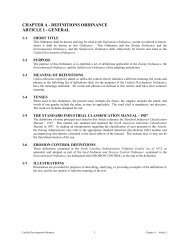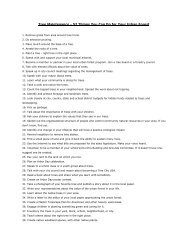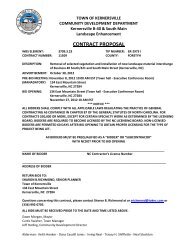Design & Construction Specifications - Town of Kernersville
Design & Construction Specifications - Town of Kernersville
Design & Construction Specifications - Town of Kernersville
You also want an ePaper? Increase the reach of your titles
YUMPU automatically turns print PDFs into web optimized ePapers that Google loves.
<strong>Design</strong> Drawing RequirementsPlans submitted that do not meet these requirements may be rejected.Four (4) sets <strong>of</strong> all plans should be submitted to the Engineering Division <strong>of</strong> the PublicWorks Department. Once all revisions have been made, one (1) reproducible mylar set<strong>of</strong> drawings must be provided by the Owner/Developer for all approving agencies tosign. Once all signatures are obtained, submit two (2) mylars and two (2) blue-linecopies to the Engineering Division <strong>of</strong> the Public Works Department for an "Approved for<strong>Construction</strong>" stamp. One (1) stamped mylar will be returned to the submittingengineer._____ 1. Plan and pr<strong>of</strong>ile sheets and/or plan sheets shall be 24" x 36". 18" x 24"sheets are acceptable for very small projects._____ 2. Scale on plan view shall be 1" = 40'; scale on pr<strong>of</strong>ile view shall be 1" = 40'horizontally and 1" = 4' vertically using a grid showing 1' intervals._____ 3._____ 4._____ 5._____ 6._____ 7._____ 8.Cover sheet shall be 1" = 100' with a location map in the upper right-handcorner. Cover sheet shall include the entire plan view <strong>of</strong> the projectincluding lot numbers and street names.All elevations shall be given in relation to mean sea level; elevations inpr<strong>of</strong>ile view shall be labeled in 10' intervals on the heavy lines.Cover sheet shall include name, telephone number and address <strong>of</strong> ownerand developer and any other responsible persons overseeing the project.Benchmark elevations and locations shall be shown on plan view.Plan view shall have a north arrow on each drawing with arrow pointing inthe upper 180 o <strong>of</strong> the sheet.Each drawing shall have the following information in the title block: Streetor project title, limits, horizontal and vertical scales, original date, revisiondate, drawing number, checked by and drawn by. Recommendedplacement is in lower right-hand corner. See sample approval signatureand title block in detail drawings._____ 9. The Engineer's seal shall be stamped to the left <strong>of</strong> the title block._____ 10. Approval signature block shall be located in lower right-hand corner <strong>of</strong>each sheet.



