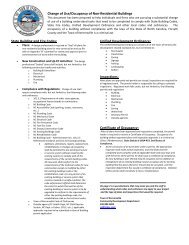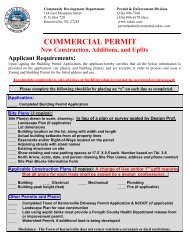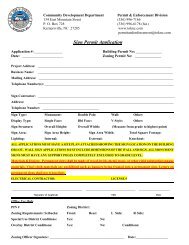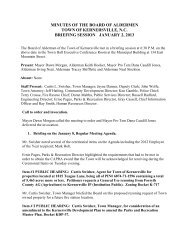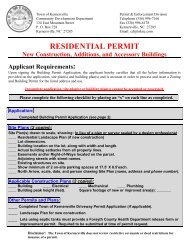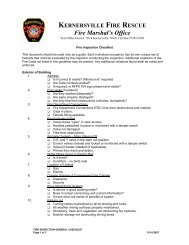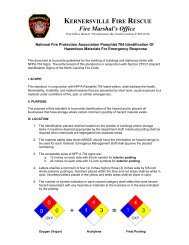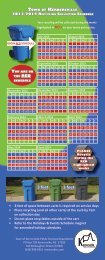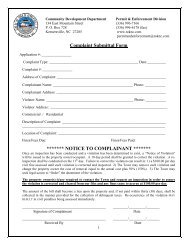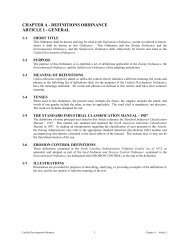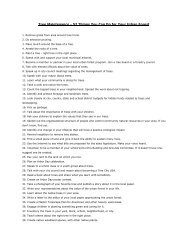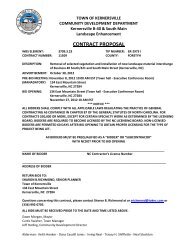Design & Construction Specifications - Town of Kernersville
Design & Construction Specifications - Town of Kernersville
Design & Construction Specifications - Town of Kernersville
Create successful ePaper yourself
Turn your PDF publications into a flip-book with our unique Google optimized e-Paper software.
practical. The vertical curve controls found in the <strong>Design</strong> Table shall befollowed at all times.E. GeometricRadiiA minimum radius <strong>of</strong> thirty (30) feet to the back <strong>of</strong> curb shall be requiredwhere residential streets intersect.A minimum radius <strong>of</strong> forty-five (45) feet with four (4) foot <strong>of</strong>fsets and 15:1tapers are required where industrial streets and thoroughfares intersect.Driveway <strong>Design</strong> Criteria and PermitsA driveway permit is required for all driveways, streets or turnouts accessingPublic Streets. A driveway inspection is required prior to pouring concreteor placing asphalt. Once the driveway location has been approved by thePublic Works Department, and concrete forms set, the Public WorksDepartment must be notified for an inspection (996-6916). Failure to requesta driveway inspection and failure to comply with the specifications maynecessitate removal and replacement <strong>of</strong> the driveway apron by the propertyowner and/or responsible party. See Detail Drawings for driveway apronspecifications.Residential driveways shall be 10-14 feet wide and shall conform to thedetail drawings in this manual for concrete driveway aprons. A widerdriveway may be considered in cases where a wide driveway is needed toaccess a double car garage or similar facility.Residential driveways located on corner lots were Sub-collector and lowerclassification streets intersect shall be located a minimum distance <strong>of</strong> ten(15’) feet from the point <strong>of</strong> tangency <strong>of</strong> the curb radii <strong>of</strong> the intersectingstreet.Street type turnouts may be considered when the anticipated driveway ADTis greater than 500 vehicles or when access by larger trucks must beaccommodated. Street type driveways shall have a minimum width <strong>of</strong>twenty-four (24) feet. Any curb and gutter used will be in addition to twentyfour(24) foot minimum pavement width.Driveways that are unpaved shall have a minimum seven (7) foot concreteapron measured from the back <strong>of</strong> the curb and gutter.The number <strong>of</strong> street and driveway connections permitted serving a singleproperty frontage or commercial development shall be the minimumdeemed necessary by the <strong>Town</strong> for reasonable service to the property



