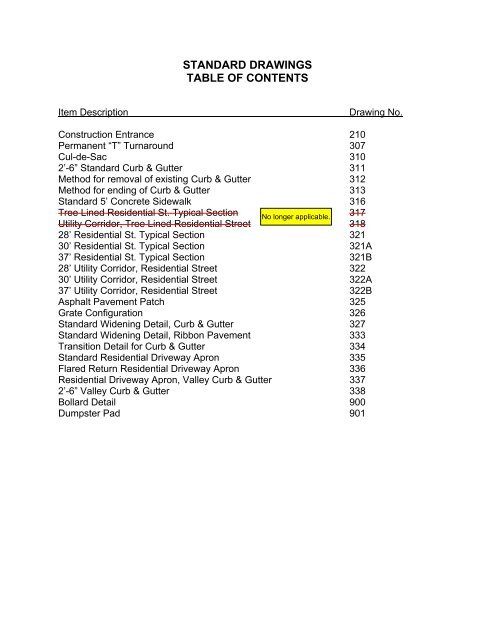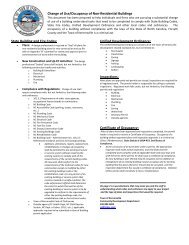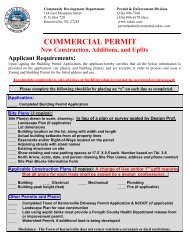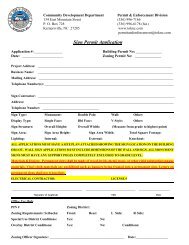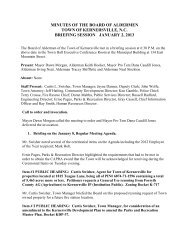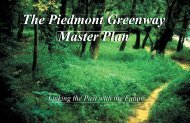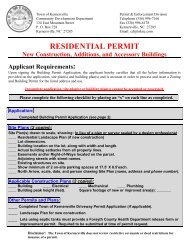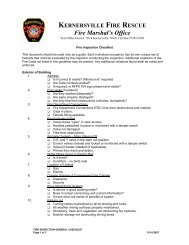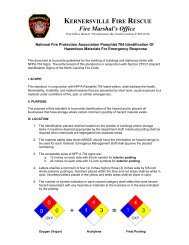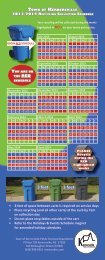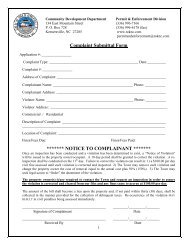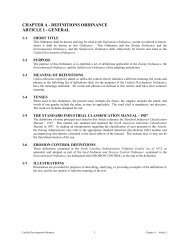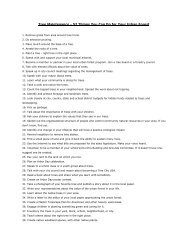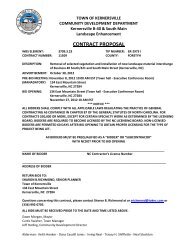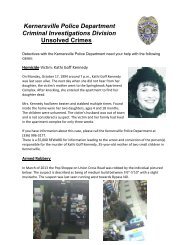Design & Construction Specifications - Town of Kernersville
Design & Construction Specifications - Town of Kernersville
Design & Construction Specifications - Town of Kernersville
Create successful ePaper yourself
Turn your PDF publications into a flip-book with our unique Google optimized e-Paper software.
STANDARD DRAWINGSTABLE OF CONTENTSItem DescriptionDrawing No.<strong>Construction</strong> Entrance 210Permanent “T” Turnaround 307Cul-de-Sac 3102’-6” Standard Curb & Gutter 311Method for removal <strong>of</strong> existing Curb & Gutter 312Method for ending <strong>of</strong> Curb & Gutter 313Standard 5’ Concrete Sidewalk 316Tree Lined Residential St. Typical Section 317Utility Corridor, Tree Lined Residential Street 31828’ Residential St. Typical Section 32130’ Residential St. Typical Section 321A37’ Residential St. Typical Section 321B28’ Utility Corridor, Residential Street 32230’ Utility Corridor, Residential Street 322A37’ Utility Corridor, Residential Street 322BAsphalt Pavement Patch 325Grate Configuration 326Standard Widening Detail, Curb & Gutter 327Standard Widening Detail, Ribbon Pavement 333Transition Detail for Curb & Gutter 334Standard Residential Driveway Apron 335Flared Return Residential Driveway Apron 336Residential Driveway Apron, Valley Curb & Gutter 3372’-6” Valley Curb & Gutter 338Bollard Detail 900Dumpster Pad 901


