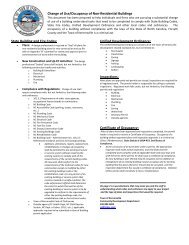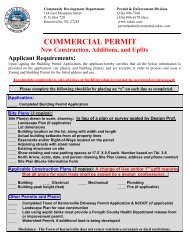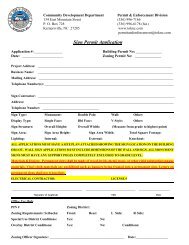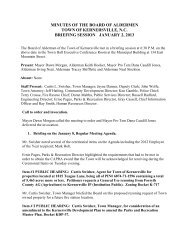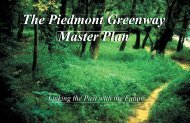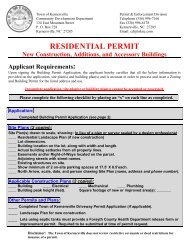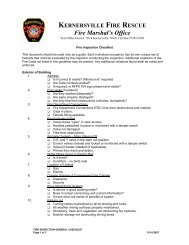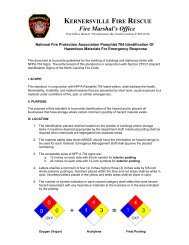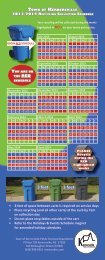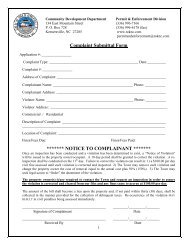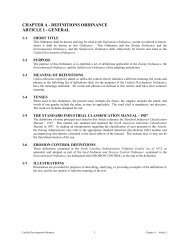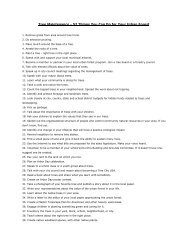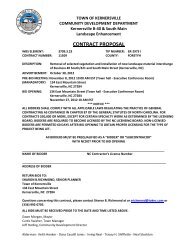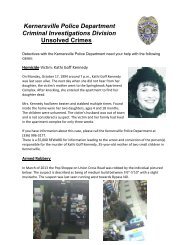Design & Construction Specifications - Town of Kernersville
Design & Construction Specifications - Town of Kernersville
Design & Construction Specifications - Town of Kernersville
You also want an ePaper? Increase the reach of your titles
YUMPU automatically turns print PDFs into web optimized ePapers that Google loves.
4) Parkway/Boulevard cross sections will be approved by the Public Works Director taken in to consideration; use <strong>of</strong>proposed roadway, anticipated ADT, adjoining property uses, thoroughfare/collector systems and adjoining street types.5) Utilities will not be permitted under the pavement except, alleys, perpendicular crossings and specific approval by thePublic Works Director6) Median divided streets shall have a minimum travel lane <strong>of</strong> 12’ with 8’ <strong>of</strong> formal parking excluding the concrete gutter.7) Short Neighborhood Loop Streets and Cul-de-Sacs less than 600’ may be constructed to a width <strong>of</strong> 26’ FF or VV.Stopping Sight Distances - Minimum-stopping distances should conform to thedesign speed for the particular street and the stopping distances required for wetpavement conditions, as follows:20 mph 125 feet25 mph 150 feet30 mph 200 feetThese sight distances should be provided by both vertical and horizontalalignment. Where grades vary from level conditions, stopping sight distances canbe decreased for uphill grades and must be increased for downhill grades.Vertical Curve <strong>Design</strong> – K values for vertical curve design should be consistentwith design speed. Maximum centerline grades should also be consistent withdesign standards.Centerline Radii – The criteria for minimum centerline radius for design speeds<strong>of</strong> 25 mph and less (no superelevation) are:20 mph 90 feet25 mph 175 feetCurb Radii – For design speeds <strong>of</strong> 25 mph or less the minimum criteria for curbradius is 25 feet. On street parking may be restricted 50 feet back from theintersection on each street.Intersection sight triangles – The minimum sight triangle for stop conditions atstreet intersections shall be 70 feet along the major road right <strong>of</strong> way and 10 feetalong the minor road right <strong>of</strong> way. The intersection sight triangle shall bepermanent sight easement.Curb construction. All curbed streets shall be built in accordance with NCDOTrequirements for vertical curb and gutter and valley type construction.Pavement <strong>Design</strong> – All public streets shall meet the pavement design criteriaestablished in the “<strong>Design</strong> Standards Section” <strong>of</strong> this manual.



