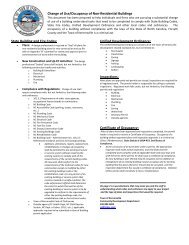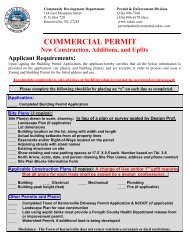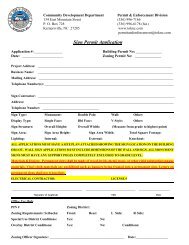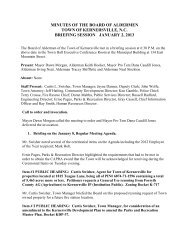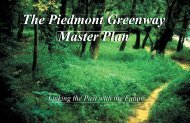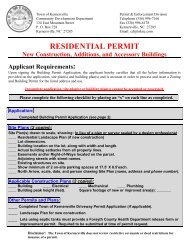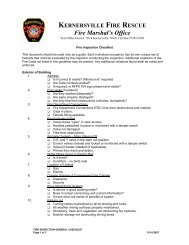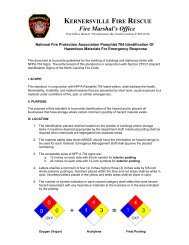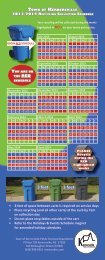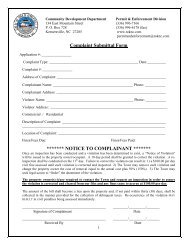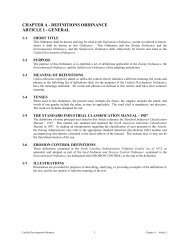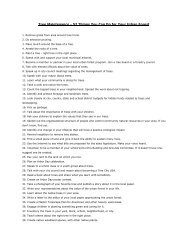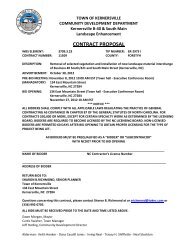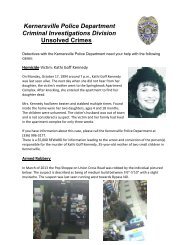Design & Construction Specifications - Town of Kernersville
Design & Construction Specifications - Town of Kernersville
Design & Construction Specifications - Town of Kernersville
Create successful ePaper yourself
Turn your PDF publications into a flip-book with our unique Google optimized e-Paper software.
_____ 22. Match lines between sheets shall be shown (Ex: See Sheet 3 <strong>of</strong> 10).Project additional 50’ beyond match line for plan and pr<strong>of</strong>iles._____ 23. Existing water meter boxes and sewer cleanouts shall be shown on the planview and labeled as "Exist. W. Conn." and "Exist. S. Conn."_____ 24. 100-year flood plain elevations shall be shown on all plans and pr<strong>of</strong>iles whereapplicable._____ 25. Rip-rap size and locations and creek relocations shall be shown on plan view._____ 26. Existing paved roads shall be bored. Steel encasement pipe shall be shownon the plan view and pr<strong>of</strong>ile view, including size and wall thickness._____ 27. Complete vertical and horizontal street curve data shall be shown on plans.This information shall include, but is not limited to: intersection radii, verticalcurve length, PVI, PVC and PVT Station and elevation, low point/high pointstation and elevation, horizontal curve length, tangent, centerline radius, anddelta._____ 28. Actual field measurements will be used to illustrate all existing data, asdescribe herewith.



