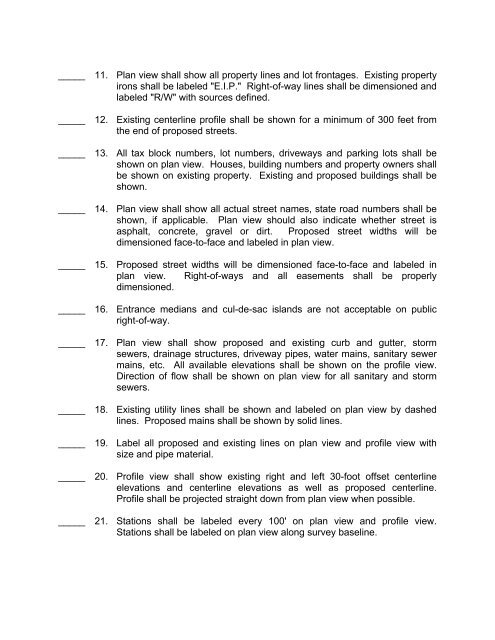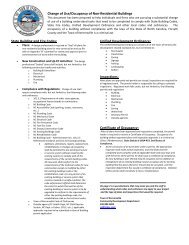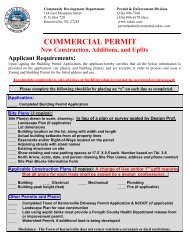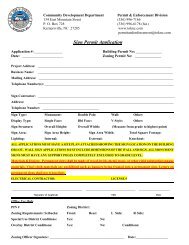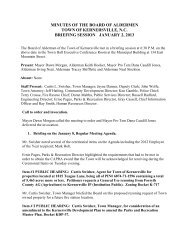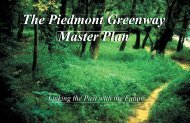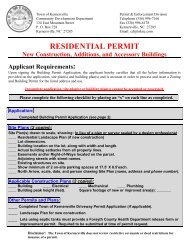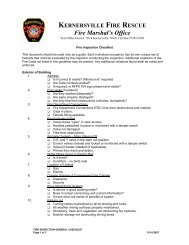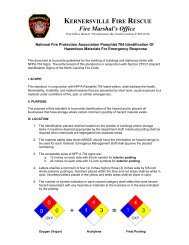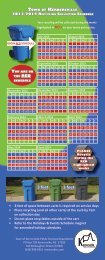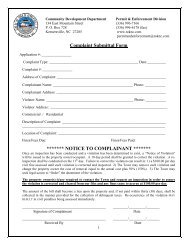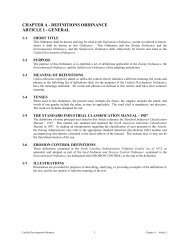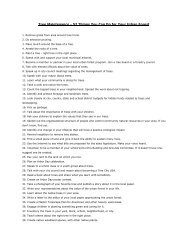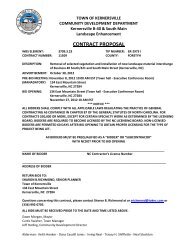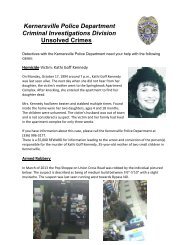Design & Construction Specifications - Town of Kernersville
Design & Construction Specifications - Town of Kernersville
Design & Construction Specifications - Town of Kernersville
You also want an ePaper? Increase the reach of your titles
YUMPU automatically turns print PDFs into web optimized ePapers that Google loves.
_____ 11. Plan view shall show all property lines and lot frontages. Existing propertyirons shall be labeled "E.I.P." Right-<strong>of</strong>-way lines shall be dimensioned andlabeled "R/W" with sources defined._____ 12. Existing centerline pr<strong>of</strong>ile shall be shown for a minimum <strong>of</strong> 300 feet fromthe end <strong>of</strong> proposed streets._____ 13. All tax block numbers, lot numbers, driveways and parking lots shall beshown on plan view. Houses, building numbers and property owners shallbe shown on existing property. Existing and proposed buildings shall beshown._____ 14. Plan view shall show all actual street names, state road numbers shall beshown, if applicable. Plan view should also indicate whether street isasphalt, concrete, gravel or dirt. Proposed street widths will bedimensioned face-to-face and labeled in plan view._____ 15. Proposed street widths will be dimensioned face-to-face and labeled inplan view. Right-<strong>of</strong>-ways and all easements shall be properlydimensioned._____ 16. Entrance medians and cul-de-sac islands are not acceptable on publicright-<strong>of</strong>-way._____ 17. Plan view shall show proposed and existing curb and gutter, stormsewers, drainage structures, driveway pipes, water mains, sanitary sewermains, etc. All available elevations shall be shown on the pr<strong>of</strong>ile view.Direction <strong>of</strong> flow shall be shown on plan view for all sanitary and stormsewers._____ 18. Existing utility lines shall be shown and labeled on plan view by dashedlines. Proposed mains shall be shown by solid lines._____ 19. Label all proposed and existing lines on plan view and pr<strong>of</strong>ile view withsize and pipe material._____ 20. Pr<strong>of</strong>ile view shall show existing right and left 30-foot <strong>of</strong>fset centerlineelevations and centerline elevations as well as proposed centerline.Pr<strong>of</strong>ile shall be projected straight down from plan view when possible._____ 21. Stations shall be labeled every 100' on plan view and pr<strong>of</strong>ile view.Stations shall be labeled on plan view along survey baseline.


