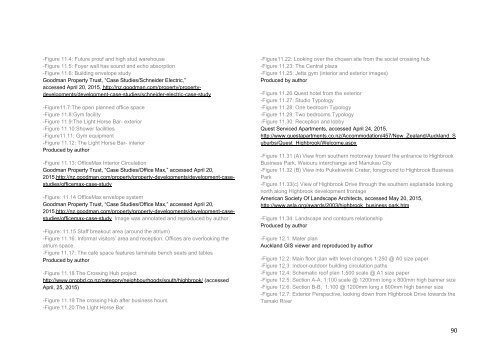Noor Abid_2016-02-19
Create successful ePaper yourself
Turn your PDF publications into a flip-book with our unique Google optimized e-Paper software.
-Figure 11.4: Future proof and high stud warehouse<br />
-Figure 11.5: Foyer wall has sound and echo absorption<br />
-Figure 11.6: Building envelope study<br />
Goodman Property Trust, “Case Studies/Schneider Electric,”<br />
accessed April 20, 2015, http://nz.goodman.com/property/propertydevelopments/development-case-studies/schneider-electric-case-study<br />
-Figure11.7:The open planned office space<br />
-Figure 11.8:Gym facility<br />
-Figure 11.9:The Light Horse Bar- exterior<br />
-Figure 11.10:Shower facilities<br />
-Figure11.11: Gym equipment<br />
-Figure 11.12: The Light Horse Bar- interior<br />
Produced by author<br />
-Figure 11.13: OfficeMax Interior Circulation<br />
Goodman Property Trust, “Case Studies/Office Max,” accessed April 20,<br />
2015,http://nz.goodman.com/property/property-developments/development-casestudies/officemax-case-study<br />
-Figure: 11.14 OfficeMax envelope system<br />
Goodman Property Trust, “Case Studies/Office Max,” accessed April 20,<br />
2015,http://nz.goodman.com/property/property-developments/development-casestudies/officemax-case-study<br />
Image was annotated and reproduced by author.<br />
-Figure: 11.15 Staff breakout area (around the atrium)<br />
-Figure 11.16: Informal visitors’ area and reception. Offices are overlooking the<br />
atrium space.<br />
-Figure 11.17: The café space features laminate bench seats and tables<br />
Produced by author<br />
-Figure 11.18 The Crossing Hub project<br />
http://www.propbd.co.nz/category/neighbourhoods/south/highbrook/ (accessed<br />
April, 25, 2015)<br />
-Figure 11.<strong>19</strong> The crossing Hub after business hours<br />
-Figure 11.20:The Light Horse Bar<br />
-Figure11.22: Looking over the chosen site from the social crossing hub<br />
-Figure 11.23: The Central plaza<br />
-Figure 11.25: Jetts gym (interior and exterior images)<br />
Produced by author<br />
-Figure 11.26 Quest hotel from the exterior<br />
-Figure 11.27: Studio Typology<br />
-Figure 11.28: One bedroom Typology<br />
-Figure 11.29: Two bedrooms Typology<br />
-Figure 11.30: Reception and lobby<br />
Quest Serviced Apartments, accessed April 24, 2015,<br />
http://www.questapartments.co.nz/Accommodation/457/New_Zealand/Auckland_S<br />
uburbs/Quest_Highbrook/Welcome.aspx<br />
-Figure 11.31 (A) View from southern motorway toward the entrance to Highbrook<br />
Business Park, Waiouru interchange and Manukau City<br />
-Figure 11.32 (B) View into Pukekiwiriki Crater, foreground to Highbrook Business<br />
Park<br />
-Figure 11.33(c) View of Highbrook Drive through the southern esplanade looking<br />
north along Highbrook development frontage<br />
American Society Of Landscape Architects, accessed May 20, 2015,<br />
http://www.asla.org/awards/2003/highbrook_business park.htm<br />
-Figure 11.34: Landscape and contours relationship<br />
Produced by author<br />
-Figure 12.1: Mater plan<br />
Auckland GIS viewer and reproduced by author<br />
-Figure 12.2: Main floor plan with level changes 1:250 @ A0 size paper<br />
-Figure 12.3: Indoor-outdoor building circulation paths<br />
-Figure 12.4: Schematic roof plan 1:500 scale @ A1 size paper<br />
-Figure 12.5: Section A-A, 1:100 scale @ 1200mm long x 800mm high banner size<br />
-Figure 12.6: Section B-B, 1:100 @ 1200mm long x 800mm high banner size<br />
-Figure 12.7: Exterior Perspective, looking down from Highbrook Drive towards the<br />
Tamaki River<br />
90



