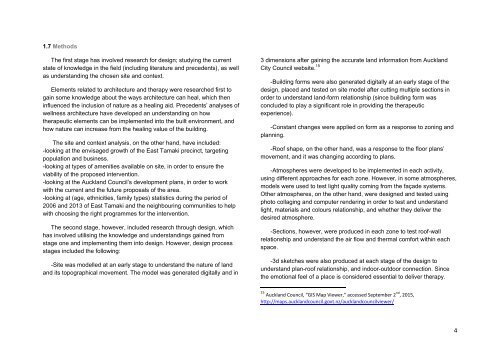Noor Abid_2016-02-19
You also want an ePaper? Increase the reach of your titles
YUMPU automatically turns print PDFs into web optimized ePapers that Google loves.
1.7 Methods<br />
The first stage has involved research for design; studying the current<br />
state of knowledge in the field (including literature and precedents), as well<br />
as understanding the chosen site and context.<br />
Elements related to architecture and therapy were researched first to<br />
gain some knowledge about the ways architecture can heal, which then<br />
influenced the inclusion of nature as a healing aid. Precedents’ analyses of<br />
wellness architecture have developed an understanding on how<br />
therapeutic elements can be implemented into the built environment, and<br />
how nature can increase from the healing value of the building.<br />
The site and context analysis, on the other hand, have included:<br />
-looking at the envisaged growth of the East Tamaki precinct, targeting<br />
population and business.<br />
-looking at types of amenities available on site, in order to ensure the<br />
viability of the proposed intervention.<br />
-looking at the Auckland Council’s development plans, in order to work<br />
with the current and the future proposals of the area.<br />
-looking at (age, ethnicities, family types) statistics during the period of<br />
2006 and 2013 of East Tamaki and the neighbouring communities to help<br />
with choosing the right programmes for the intervention.<br />
The second stage, however, included research through design, which<br />
has involved utilising the knowledge and understandings gained from<br />
stage one and implementing them into design. However, design process<br />
stages included the following:<br />
-Site was modelled at an early stage to understand the nature of land<br />
and its topographical movement. The model was generated digitally and in<br />
3 dimensions after gaining the accurate land information from Auckland<br />
City Council website. 15<br />
-Building forms were also generated digitally at an early stage of the<br />
design, placed and tested on site model after cutting multiple sections in<br />
order to understand land-form relationship (since building form was<br />
concluded to play a significant role in providing the therapeutic<br />
experience).<br />
-Constant changes were applied on form as a response to zoning and<br />
planning.<br />
-Roof shape, on the other hand, was a response to the floor plans’<br />
movement, and it was changing according to plans.<br />
-Atmospheres were developed to be implemented in each activity,<br />
using different approaches for each zone. However, in some atmospheres,<br />
models were used to test light quality coming from the façade systems.<br />
Other atmospheres, on the other hand, were designed and tested using<br />
photo collaging and computer rendering in order to test and understand<br />
light, materials and colours relationship, and whether they deliver the<br />
desired atmosphere.<br />
-Sections, however, were produced in each zone to test roof-wall<br />
relationship and understand the air flow and thermal comfort within each<br />
space.<br />
-3d sketches were also produced at each stage of the design to<br />
understand plan-roof relationship, and indoor-outdoor connection. Since<br />
the emotional feel of a place is considered essential to deliver therapy.<br />
15 Auckland Council, “GIS Map Viewer,” accessed September 2 nd , 2015,<br />
http://maps.aucklandcouncil.govt.nz/aucklandcouncilviewer/<br />
4



