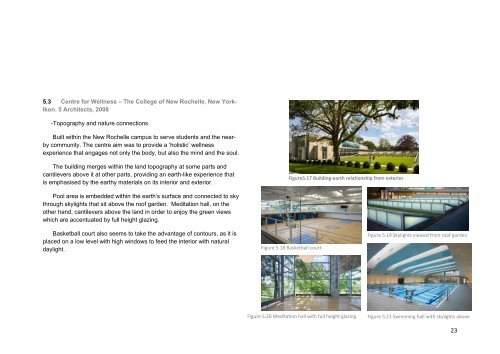Noor Abid_2016-02-19
You also want an ePaper? Increase the reach of your titles
YUMPU automatically turns print PDFs into web optimized ePapers that Google loves.
5.3 Centre for Wellness – The College of New Rochelle, New York-<br />
Ikon. 5 Architects, 2008<br />
-Topography and nature connections<br />
Built within the New Rochelle campus to serve students and the nearby<br />
community. The centre aim was to provide a ‘holistic’ wellness<br />
experience that engages not only the body, but also the mind and the soul.<br />
The building merges within the land topography at some parts and<br />
cantilevers above it at other parts, providing an earth-like experience that<br />
is emphasised by the earthy materials on its interior and exterior.<br />
Pool area is embedded within the earth’s surface and connected to sky<br />
through skylights that sit above the roof garden. Meditation hall, on the<br />
other hand, cantilevers above the land in order to enjoy the green views<br />
which are accentuated by full height glazing.<br />
Figure5.17 Building-earth relationship from exterior<br />
Architype Review Inc, 2015,<br />
http://architypereview.com/project/center-forwellness-the-college-of-newrochelle/#sthash.KSchbRew.dpuf,<br />
(accessed June 01<br />
2015)<br />
Basketball court also seems to take the advantage of contours, as it is<br />
placed on a low level with high windows to feed the interior with natural<br />
daylight.<br />
Figure 5.18 Basketball court<br />
Figure 5.<strong>19</strong> Skylights viewed from roof garden<br />
Figure 5.20 Meditation hall with full height glazing<br />
Figure 5.21 Swimming hall with skylights above<br />
23



