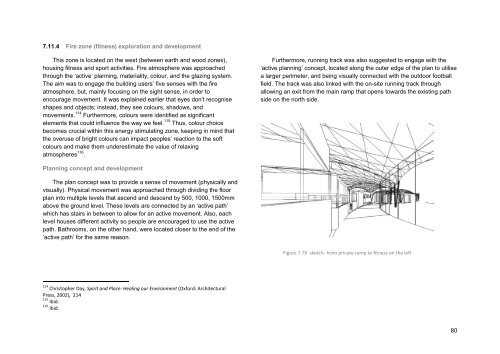Noor Abid_2016-02-19
Create successful ePaper yourself
Turn your PDF publications into a flip-book with our unique Google optimized e-Paper software.
7.11.4 Fire zone (fitness) exploration and development<br />
This zone is located on the west (between earth and wood zones),<br />
housing fitness and sport activities. Fire atmosphere was approached<br />
through the ‘active’ planning, materiality, colour, and the glazing system.<br />
The aim was to engage the building users’ five senses with the fire<br />
atmosphere, but, mainly focusing on the sight sense, in order to<br />
encourage movement. It was explained earlier that eyes don’t recognise<br />
shapes and objects; instead, they see colours, shadows, and<br />
movements. 114 Furthermore, colours were identified as significant<br />
elements that could influence the way we feel. 115 Thus, colour choice<br />
becomes crucial within this energy stimulating zone, keeping in mind that<br />
the overuse of bright colours can impact peoples’ reaction to the soft<br />
colours and make them underestimate the value of relaxing<br />
atmospheres 116 .<br />
Furthermore, running track was also suggested to engage with the<br />
‘active planning’ concept, located along the outer edge of the plan to utilise<br />
a larger perimeter, and being visually connected with the outdoor football<br />
field. The track was also linked with the on-site running track through<br />
allowing an exit from the main ramp that opens towards the existing path<br />
side on the north side.<br />
Planning concept and development<br />
The plan concept was to provide a sense of movement (physically and<br />
visually). Physical movement was approached through dividing the floor<br />
plan into multiple levels that ascend and descend by 500, 1000, 1500mm<br />
above the ground level. These levels are connected by an ‘active path’<br />
which has stairs in between to allow for an active movement. Also, each<br />
level houses different activity so people are encouraged to use the active<br />
path. Bathrooms, on the other hand, were located closer to the end of the<br />
‘active path’ for the same reason.<br />
Figure 7.76 sketch- from private ramp to fitness on the left<br />
114 Christopher Day, Spirit and Place: Healing our Environment (Oxford: Architectural<br />
Press, 20<strong>02</strong>), 214<br />
115 Ibid.<br />
116 Ibid.<br />
80



