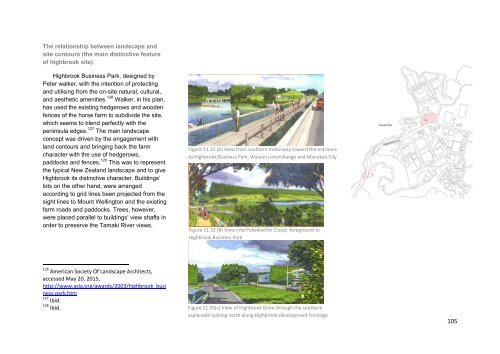Noor Abid_2016-02-19
You also want an ePaper? Increase the reach of your titles
YUMPU automatically turns print PDFs into web optimized ePapers that Google loves.
The relationship between landscape and<br />
site contours (the main distinctive feature<br />
of highbrook site).<br />
Highbrook Business Park, designed by<br />
Peter walker, with the intention of protecting<br />
and utilising from the on-site natural, cultural,<br />
and aesthetic amenities. 126 Walker, in his plan,<br />
has used the existing hedgerows and wooden<br />
fences of the horse farm to subdivide the site,<br />
which seems to blend perfectly with the<br />
peninsula edges. 127 The main landscape<br />
concept was driven by the engagement with<br />
land contours and bringing back the farm<br />
character with the use of hedgerows,<br />
paddocks and fences. 128 This was to represent<br />
the typical New Zealand landscape and to give<br />
Highbrook its distinctive character. Buildings’<br />
lots on the other hand, were arranged<br />
according to grid lines been projected from the<br />
sight lines to Mount Wellington and the existing<br />
farm roads and paddocks. Trees, however,<br />
were placed parallel to buildings’ view shafts in<br />
order to preserve the Tamaki River views.<br />
Figure 11.31 (A) View from southern motorway toward the entrance<br />
to Highbrook Business Park, Waiouru interchange and Manukau City<br />
Figure 11.32 (B) View into Pukekiwiriki Crater, foreground to<br />
Highbrook Business Park<br />
126 American Society Of Landscape Architects,<br />
accessed May 20, 2015,<br />
http://www.asla.org/awards/2003/highbrook_busi<br />
ness park.htm<br />
127 Ibid.<br />
128 Ibid.<br />
Figure 11.33(c) View of Highbrook Drive through the southern<br />
esplanade looking north along Highbrook development frontage<br />
105



