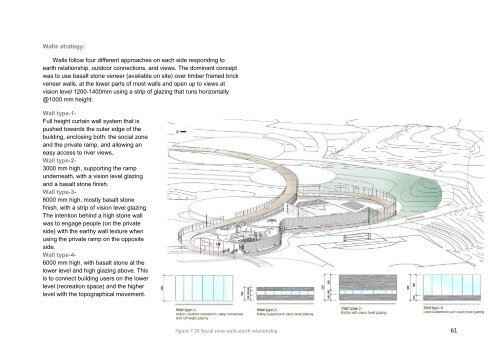Noor Abid_2016-02-19
Create successful ePaper yourself
Turn your PDF publications into a flip-book with our unique Google optimized e-Paper software.
Walls strategy:<br />
Walls follow four different approaches on each side responding to<br />
earth relationship, outdoor connections, and views. The dominant concept<br />
was to use basalt stone veneer (available on site) over timber framed brick<br />
veneer walls, at the lower parts of most walls and open up to views at<br />
vision level 1200-1400mm using a strip of glazing that runs horizontally<br />
@1000 mm height.<br />
Wall type-1-<br />
Full height curtain wall system that is<br />
pushed towards the outer edge of the<br />
building, enclosing both: the social zone<br />
and the private ramp, and allowing an<br />
easy access to river views.<br />
Wall type-2-<br />
3000 mm high, supporting the ramp<br />
underneath, with a vision level glazing<br />
and a basalt stone finish.<br />
Wall type-3-<br />
6000 mm high, mostly basalt stone<br />
finish, with a strip of vision level glazing.<br />
The intention behind a high stone wall<br />
was to engage people (on the private<br />
side) with the earthy wall texture when<br />
using the private ramp on the opposite<br />
side.<br />
Wall type-4-<br />
6000 mm high, with basalt stone at the<br />
lower level and high glazing above. This<br />
is to connect building users on the lower<br />
level (recreation space) and the higher<br />
level with the topographical movement.<br />
Figure 7.39 Social zone walls-earth relationship<br />
61



