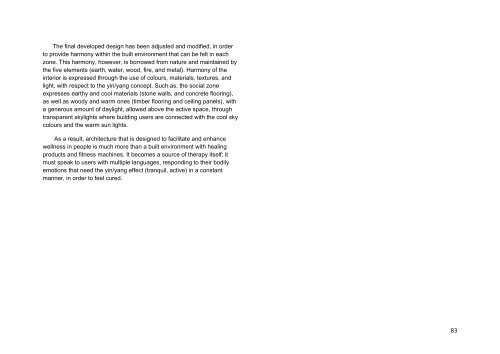Noor Abid_2016-02-19
You also want an ePaper? Increase the reach of your titles
YUMPU automatically turns print PDFs into web optimized ePapers that Google loves.
The final developed design has been adjusted and modified, in order<br />
to provide harmony within the built environment that can be felt in each<br />
zone. This harmony, however, is borrowed from nature and maintained by<br />
the five elements (earth, water, wood, fire, and metal). Harmony of the<br />
interior is expressed through the use of colours, materials, textures, and<br />
light, with respect to the yin/yang concept. Such as, the social zone<br />
expresses earthy and cool materials (stone walls, and concrete flooring),<br />
as well as woody and warm ones (timber flooring and ceiling panels), with<br />
a generous amount of daylight, allowed above the active space, through<br />
transparent skylights where building users are connected with the cool sky<br />
colours and the warm sun lights.<br />
As a result, architecture that is designed to facilitate and enhance<br />
wellness in people is much more than a built environment with healing<br />
products and fitness machines. It becomes a source of therapy itself; it<br />
must speak to users with multiple languages, responding to their bodily<br />
emotions that need the yin/yang effect (tranquil, active) in a constant<br />
manner, in order to feel cured.<br />
83



