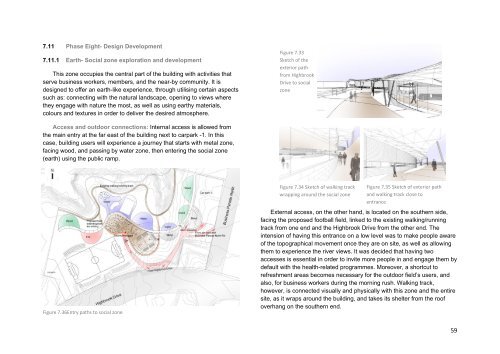Noor Abid_2016-02-19
You also want an ePaper? Increase the reach of your titles
YUMPU automatically turns print PDFs into web optimized ePapers that Google loves.
7.11 Phase Eight- Design Development<br />
7.11.1 Earth- Social zone exploration and development<br />
This zone occupies the central part of the building with activities that<br />
serve business workers, members, and the near-by community. It is<br />
designed to offer an earth-like experience, through utilising certain aspects<br />
such as: connecting with the natural landscape, opening to views where<br />
they engage with nature the most, as well as using earthy materials,<br />
colours and textures in order to deliver the desired atmosphere.<br />
Figure 7.33<br />
Sketch of the<br />
exterior path<br />
from Highbrook<br />
Drive to social<br />
zone<br />
Access and outdoor connections: Internal access is allowed from<br />
the main entry at the far east of the building next to carpark -1. In this<br />
case, building users will experience a journey that starts with metal zone,<br />
facing wood, and passing by water zone, then entering the social zone<br />
(earth) using the public ramp.<br />
Figure 7.36Entry paths to social zone<br />
Figure 7.34 Sketch of walking track<br />
wrapping around the social zone<br />
Figure 7.35 Sketch of exterior path<br />
and walking track close to<br />
entrance<br />
External access, on the other hand, is located on the southern side,<br />
facing the proposed football field, linked to the existing walking/running<br />
track from one end and the Highbrook Drive from the other end. The<br />
intension of having this entrance on a low level was to make people aware<br />
of the topographical movement once they are on site, as well as allowing<br />
them to experience the river views. It was decided that having two<br />
accesses is essential in order to invite more people in and engage them by<br />
default with the health-related programmes. Moreover, a shortcut to<br />
refreshment areas becomes necessary for the outdoor field’s users, and<br />
also, for business workers during the morning rush. Walking track,<br />
however, is connected visually and physically with this zone and the entire<br />
site, as it wraps around the building, and takes its shelter from the roof<br />
overhang on the southern end.<br />
59



