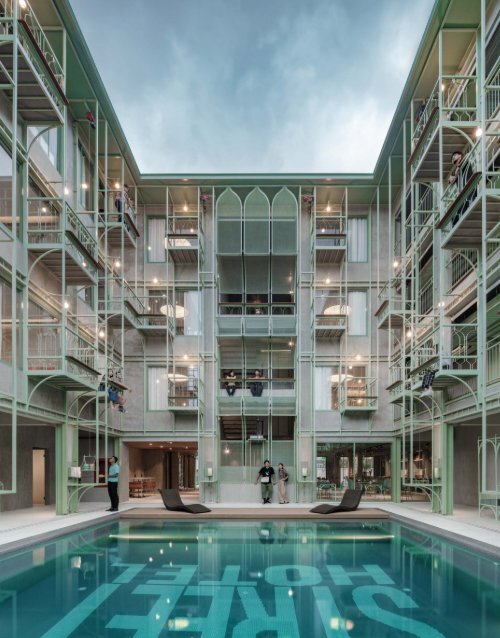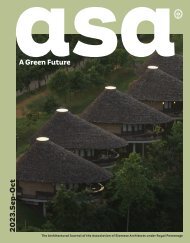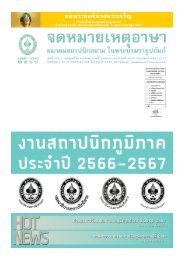ASA CREW VOL. 21
ASA CREW VOL. 21 ว่าด้วยสถาปัตยกรรมอันเป็นหลักฐานด้านวัฒนธรรมของชาติ เป็นที่บันทึกเรื่องราวมากมาย เช่น ความเชื่อ การใช้ชีวิต ความเจริญด้านเศรษฐกิจและด้านเทคโนโลยีของกลุ่มคน ในอดีตที่ถูกถ่ายทอดออกมาข้ามกาลเวลา
ASA CREW VOL. 21 ว่าด้วยสถาปัตยกรรมอันเป็นหลักฐานด้านวัฒนธรรมของชาติ เป็นที่บันทึกเรื่องราวมากมาย เช่น ความเชื่อ การใช้ชีวิต ความเจริญด้านเศรษฐกิจและด้านเทคโนโลยีของกลุ่มคน ในอดีตที่ถูกถ่ายทอดออกมาข้ามกาลเวลา
Create successful ePaper yourself
Turn your PDF publications into a flip-book with our unique Google optimized e-Paper software.
โครงการ Samsen STREET Hotel<br />
ถูกแบ่งออกเป็น 2 ส่วนที่รับรู้ได้อย่างง่าย<br />
ได้แก่ โครงสร้างเดิมของอาคารที่เป็นผิว<br />
คอนกรีตเปลือยถูกฉาบใหม่ และโครงสร้าง<br />
เหล็กคล้ายนั่งร้านเป็นโครงดูเบาตาสีเขียว<br />
โทนพาสเทล (a powder-coated in mint<br />
green) ซึ่งได้แรงบันดาลใจมาจากห้องแถว<br />
ยุค Late-Modern บริเวณโดยรอบย่านนั้น<br />
เมื่อกล่าวถึงองค์ประกอบของส่วนที่เป็น<br />
โครงสร้างเหล็กสีเขียวที่แสดงตัวคล้ายนั่งร้าน<br />
(scaffolding) ได้รับการแบ่งรูปแบบและ<br />
หน้าที่ออกเป็น 3 ส่วนที่แตกต่างกัน โดย<br />
เริ่มจาก “ซอย” (alley) จุดเริ่มต้นของส่วนนี้<br />
เริ่มจากความต้องการของเจ้าของโครงการ<br />
ที่ต้องการเพิ่มจํานวนผู้เข้าพักในแต่ละห้อง<br />
ให้สามารถรับได้ 2-3 คน จากพื้นที่ห้องเดิม<br />
ของ sex motel ที่มีขนาดไม่ใหญ่นัก ทําให้<br />
ต้องมีการต่อเติมพื้นที่ยื่นออกไปเป็นระยะ<br />
1.50x2.00 เมตร สัดส่วนเป็นเหมือนพื้นที่<br />
เตียงเสริมทําหน้าที่ในการเพิ่มพื้นที่<br />
The Samsen STREET Hotel consists of<br />
two discernible parts. The first is the<br />
original structure with newly coated<br />
exposed concrete surfaces, and the<br />
other is the mint green colored powdercoated<br />
steel scaffold-like structure,<br />
inspired by the local shophouses built<br />
during the late modern era. The mint<br />
green steel structure is divided into<br />
three parts, each with a different role<br />
and formal typology. The ‘alley’ is based<br />
on the project owner’s desire to increase<br />
the size of the original rooms; therefore,<br />
the new room type is expanded to<br />
1.50 x2.00 meters. This additional space<br />
accommodates an extra bed in each<br />
room and helps to shield visibility from<br />
the street. It also produces vertical alleys<br />
that create multi-purpose balconies and<br />
provide external access for maintenance<br />
57<br />
Refocus Heritage


















