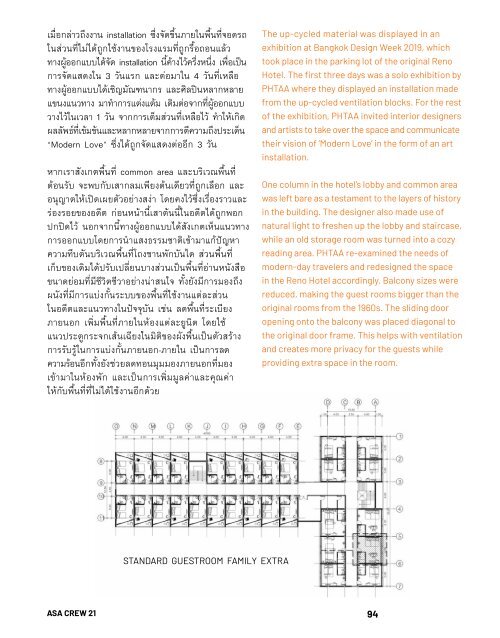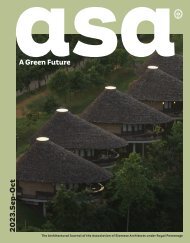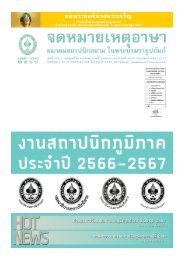ASA CREW VOL. 21
ASA CREW VOL. 21 ว่าด้วยสถาปัตยกรรมอันเป็นหลักฐานด้านวัฒนธรรมของชาติ เป็นที่บันทึกเรื่องราวมากมาย เช่น ความเชื่อ การใช้ชีวิต ความเจริญด้านเศรษฐกิจและด้านเทคโนโลยีของกลุ่มคน ในอดีตที่ถูกถ่ายทอดออกมาข้ามกาลเวลา
ASA CREW VOL. 21 ว่าด้วยสถาปัตยกรรมอันเป็นหลักฐานด้านวัฒนธรรมของชาติ เป็นที่บันทึกเรื่องราวมากมาย เช่น ความเชื่อ การใช้ชีวิต ความเจริญด้านเศรษฐกิจและด้านเทคโนโลยีของกลุ่มคน ในอดีตที่ถูกถ่ายทอดออกมาข้ามกาลเวลา
You also want an ePaper? Increase the reach of your titles
YUMPU automatically turns print PDFs into web optimized ePapers that Google loves.
เมื่อกล่าวถึงงาน installation ซึ่งจัดขึ้นภายในพื้นที่จอดรถ<br />
ในส่วนที่ไม่ได้ถูกใช้งานของโรงแรมที่ถูกรื้อถอนแล้ว<br />
ทางผู้ออกแบบได้จัด installation นี้ค้างไว้ครึ่งหนึ่ง เพื่อเป็น<br />
การจัดแสดงใน 3 วันแรก และต่อมาใน 4 วันที่เหลือ<br />
ทางผู้ออกแบบได้เชิญมัณฑนากร และศิลปินหลากหลาย<br />
แขนงแนวทาง มาทําการแต่งแต้ม เติมต่อจากที่ผู้ออกแบบ<br />
วางไว้ในเวลา 1 วัน จากการเต็มส่วนที่เหลือไว้ ทําให้เกิด<br />
ผลลัพธ์ที่เข้มข้นและหลากหลายจากการตีความถึงประเด็น<br />
“Modern Love” ซึ่งได้ถูกจัดแสดงต่ออีก 3 วัน<br />
หากเราสังเกตพื้นที่ common area และบริเวณพื้นที่<br />
ต้อนรับ จะพบกับเสากลมเพียงต้นเดียวที่ถูกเลือก และ<br />
อนุญาตให้เปิดเผยตัวอย่างสง่า โดยคงไว้ซึ่งเรื่องราวและ<br />
ร่องรอยของอดีต ก่อนหน้านี้เสาต้นนี้ในอดีตได้ถูกพอก<br />
ปกปิดไว้ นอกจากนี้ทางผู้ออกแบบได้สังเกตเห็นแนวทาง<br />
การออกแบบโดยการนําแสงธรรมชาติเข้ามาแก้ปัญหา<br />
ความทึบตันบริเวณพื้นที่โถงชานพักบันได ส่วนพื้นที่<br />
เก็บของเดิมได้ปรับเปลี่ยนบางส่วนเป็นพื้นที่อ่านหนังสือ<br />
ขนาดย่อมที่มีชีวิตชีวาอย่างน่าสนใจ ทั้งยังมีการมองถึง<br />
ผนังที่มีการแบ่งกั้นระบบของพื้นที่ใช้งานแต่ละส่วน<br />
ในอดีตและแนวทางในปัจจุบัน เช่น ลดพื้นที่ระเบียง<br />
ภายนอก เพิ่มพื้นที ่ภายในห้องแต่ละยูนิต โดยใช้<br />
แนวประตูกระจกเส้นเฉียงในมิติของผังพื้นเป็นตัวสร้าง<br />
การรับรู้ในการแบ่งกั้นภายนอก-ภายใน เป็นการลด<br />
ความร้อนอีกทั้งยังช่วยลดทอนมุมมองภายนอกที่มอง<br />
เข้ามาในห้องพัก และเป็นการเพิ่มมูลค่าและคุณค่า<br />
ให้กับพื้นที่ที่ไม่ได้ใช้งานอีกด้วย<br />
The up-cycled material was displayed in an<br />
exhibition at Bangkok Design Week 2019, which<br />
took place in the parking lot of the original Reno<br />
Hotel. The first three days was a solo exhibition by<br />
PHTAA where they displayed an installation made<br />
from the up-cycled ventilation blocks. For the rest<br />
of the exhibition, PHTAA invited interior designers<br />
and artists to take over the space and communicate<br />
their vision of ‘Modern Love’ in the form of an art<br />
installation.<br />
One column in the hotel’s lobby and common area<br />
was left bare as a testament to the layers of history<br />
in the building. The designer also made use of<br />
natural light to freshen up the lobby and staircase,<br />
while an old storage room was turned into a cozy<br />
reading area. PHTAA re-examined the needs of<br />
modern-day travelers and redesigned the space<br />
in the Reno Hotel accordingly. Balcony sizes were<br />
reduced, making the guest rooms bigger than the<br />
original rooms from the 1960s. The sliding door<br />
opening onto the balcony was placed diagonal to<br />
the original door frame. This helps with ventilation<br />
and creates more privacy for the guests while<br />
providing extra space in the room.<br />
STANDARD GUESTROOM FAMILY EXTRA<br />
<strong>ASA</strong> <strong>CREW</strong> <strong>21</strong> 94 95<br />
Refocus Heritage


















