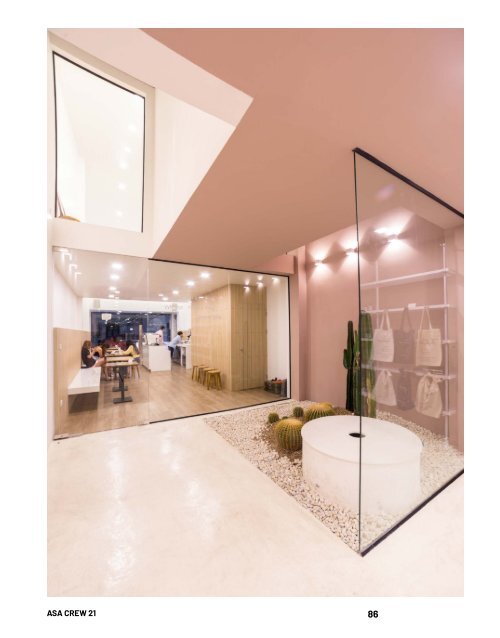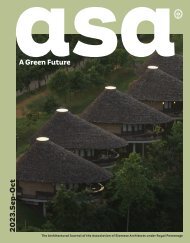ASA CREW VOL. 21
ASA CREW VOL. 21 ว่าด้วยสถาปัตยกรรมอันเป็นหลักฐานด้านวัฒนธรรมของชาติ เป็นที่บันทึกเรื่องราวมากมาย เช่น ความเชื่อ การใช้ชีวิต ความเจริญด้านเศรษฐกิจและด้านเทคโนโลยีของกลุ่มคน ในอดีตที่ถูกถ่ายทอดออกมาข้ามกาลเวลา
ASA CREW VOL. 21 ว่าด้วยสถาปัตยกรรมอันเป็นหลักฐานด้านวัฒนธรรมของชาติ เป็นที่บันทึกเรื่องราวมากมาย เช่น ความเชื่อ การใช้ชีวิต ความเจริญด้านเศรษฐกิจและด้านเทคโนโลยีของกลุ่มคน ในอดีตที่ถูกถ่ายทอดออกมาข้ามกาลเวลา
You also want an ePaper? Increase the reach of your titles
YUMPU automatically turns print PDFs into web optimized ePapers that Google loves.
่<br />
สวนในคอร์ตกลางบ้าน (ฉิมแจ้)<br />
เป็นพื้นที่โล่งเปลี่ยนผ่าน<br />
ระหว่างร้านกาแฟ และร้าน<br />
ขายของฝากของที่ระลึก<br />
สําหรับผู้หญิง<br />
The garden in the inner<br />
court (Chim Jae) is an<br />
open-space transitioning<br />
from the coffee shop to<br />
the souvenir shop for<br />
women<br />
พื้นที่ส่วนต่างๆ ในร้าน เมื่อรวมกับเรื่องราว<br />
ของตึกและการใช้สีในการสื่อสาร จึงได้ข้อ<br />
สรุปในการตั้งชื่อร้านว่า Sri the Shophouse<br />
นอกจากเรื่องสีซึ ่งถูกใช้เป็นตัวนําเรื่อง<br />
ผู้ออกแบบยังใช้ “แสง” ธรรมชาติช่วยสร้าง<br />
เรื่องราวและส่งเสริมบรรยากาศได้อย่าง<br />
น่าสนใจ สังเกตได้จากพื้นที่แต่ละส่วน<br />
ที่มีทั้งการแบ่ง และการเชื่อมพื้นที่ใช้งาน<br />
ส่วนต่างๆ สร้างประสบการณ์ค่อยๆ เปลี่ยน<br />
(blend) เฉดสี และเชื่อมโยงพื้นที่ส่วนต่างๆ<br />
กับท้องฟ้า ผ่านคอร์ตที่เปิดโล่งให้แสง<br />
ได้วาดเงาบนพื้นผิวต่างๆ ในแต่ละช่วงเวลา<br />
ได้อย่างแนบเนียน และใช้รายละเอียดใน<br />
การออกแบบที่สอดคล้องกับสถาปัตยกรรม<br />
ในบริบทพื้นที่เกาะเขตร้อนภาคใต้ เช่น<br />
การใช้การระบายอากาศแบบ stack<br />
ventilation และการใช้ cross ventilation<br />
เพื่อให้สามารถใช้พื้นที่บางส่วนได้<br />
โดยไม่ต้องใช้ระบบปรับอากาศ <br />
คอร์ตกลางบ้าน หรือ “ฉิมแจ้” ซึ่งเป็นพื้นที่<br />
ทางเดิน-ทางเชื่อม-ทางผ่าน ระหว่างพื้นที<br />
ส่วนต่างๆ ถูกขบคิดและออกแบบอย่าง<br />
ละเอียดหลายมิติ ทั้งเรื่องการใช้ประโยชน์<br />
พื้นที่ องค์ประกอบทางสถาปัตยกรรม ที ่ว่าง<br />
ของอาคาร การระบายอากาศ การใช้แสง<br />
ธรรมชาติ และการสื่อความหมาย โดยคอร์ต<br />
ด้านหน้าที่เชื่อมระหว่างร้านกาแฟและ<br />
ร้านขายของที่ระลึก ซึ่งมีบ่อนํ้ำเดิมที่ยังใช้<br />
ประโยชน์ในโครงการ ถูกออกแบบเป็นสวนหิน<br />
แบบกึ่งแห้งสะอาดตาเข้ากับสีขาว ครีม<br />
ชมพู ในขณะที่คอร์ตกลางถัดจากร้านขาย<br />
ของที่ระลึกออกแบบเป็นสวนประดับแบบ<br />
ป่าฝนเขตร้อนเพื่อสร้างความต่อเนื่องกับ<br />
พื้นที่สีเทาของร้านอาหารด้านหลัง คอร์ต<br />
ทั้งสองนี้จะมีทางเดินด้านบนที่เชื่อมโยง<br />
พื้นที่ช่วยกันแดดกันฝนส่วนหนึ่ง และมีพื้นที่<br />
ด้านข้างเปิดโล่งอีกส่วนหนึ่ง ทําให้มีแสงแดด<br />
ธรรมชาติส่องลงมาสร้างแสงเงาบนพื้นและ<br />
ผนังในเวลาต่างๆ อย่างน่าสนใจ ส่วนด้าน<br />
the souvenir shop for women, and using<br />
green-gray in the restaurant zone in the<br />
back to resemble a tropical rainforest.<br />
The color schemes in each zone also<br />
appear on the logos of the shops in front<br />
of the building, connecting the building<br />
to the community. Once this connection<br />
was formed, the shop was eventually<br />
named ‘Sri the Shophouse.’<br />
Apart from using colors as the main leads,<br />
the designer also uses natural light to<br />
build the story and create an interesting<br />
atmosphere. This can be seen from<br />
the division and connection of usable<br />
spaces by gently building experiences<br />
through color blending and by connecting<br />
different areas with the sky through the<br />
open court to subtly let light cast shadows<br />
onto different surfaces at different times.<br />
The design details also fit the climate of<br />
a tropical island in the southern region<br />
of Thailand. For example, stack ventilation<br />
and cross ventilation limit the need for<br />
air conditioning.<br />
The middle court or “Chim Jae” is a space<br />
for walking and connecting between<br />
different areas. It has been carefully<br />
designed according to function, space<br />
planning, ventilation, natural light, and<br />
communication. The front court connects<br />
the coffee shop and the souvenir shop<br />
where the original pond is still used as<br />
a clean, semi-dry stone garden that<br />
harmonizes with the white, cream, and<br />
pink colors. The middle court next to<br />
the souvenir shop (and inspired by the<br />
tropical rainforest) links the area to the<br />
gray restaurant zone in the back. Both<br />
courts have walkways that join shaded<br />
<strong>ASA</strong> <strong>CREW</strong> <strong>21</strong> 86 87<br />
Refocus Heritage


















