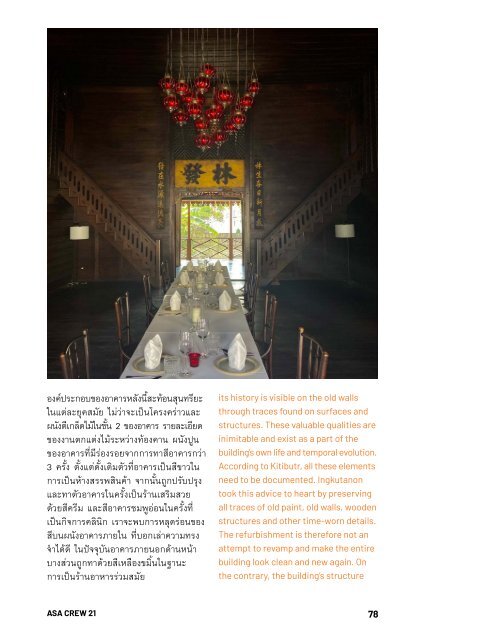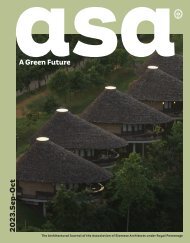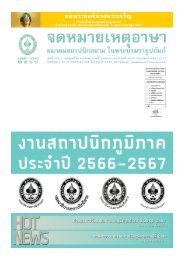ASA CREW VOL. 21
ASA CREW VOL. 21 ว่าด้วยสถาปัตยกรรมอันเป็นหลักฐานด้านวัฒนธรรมของชาติ เป็นที่บันทึกเรื่องราวมากมาย เช่น ความเชื่อ การใช้ชีวิต ความเจริญด้านเศรษฐกิจและด้านเทคโนโลยีของกลุ่มคน ในอดีตที่ถูกถ่ายทอดออกมาข้ามกาลเวลา
ASA CREW VOL. 21 ว่าด้วยสถาปัตยกรรมอันเป็นหลักฐานด้านวัฒนธรรมของชาติ เป็นที่บันทึกเรื่องราวมากมาย เช่น ความเชื่อ การใช้ชีวิต ความเจริญด้านเศรษฐกิจและด้านเทคโนโลยีของกลุ่มคน ในอดีตที่ถูกถ่ายทอดออกมาข้ามกาลเวลา
You also want an ePaper? Increase the reach of your titles
YUMPU automatically turns print PDFs into web optimized ePapers that Google loves.
องค์ประกอบของอาคารหลังนี้สะท้อนสุนทรียะ<br />
ในแต่ละยุคสมัย ไม่ว่าจะเป็นโครงคร่าวและ<br />
ผนังตีเกล็ดไม้ในชั้น2 ของอาคาร รายละเอียด<br />
ของงานตกแต่งไม้ระหว่างท้องคาน ผนังปูน<br />
ของอาคารที่มีร่องรอยจากการทาสีอาคารกว่า<br />
3 ครั้ง ตั้งแต่ดั้งเดิมตัวที ่อาคารเป็นสีขาวใน<br />
การเป็นห้างสรรพสินค้า จากนั้นถูกปรับปรุง<br />
และทาตัวอาคารในครั้งเป็นร้านเสริมสวย<br />
ด้วยสีครีม และสีอาคารชมพูอ่อนในครั้งที่<br />
เป็นกิจการคลินิก เราจะพบการหลุดร่อนของ<br />
สีบนผนังอาคารภายใน ที่บอกเล่าความทรง<br />
จําได้ดี ในปัจจุบันอาคารภายนอกด้านหน้า<br />
บางส่วนถูกทาด้วยสีเหลืองขมิ้นในฐานะ<br />
การเป็นร้านอาหารร่วมสมัย<br />
its history is visible on the old walls<br />
through traces found on surfaces and<br />
structures. These valuable qualities are<br />
inimitable and exist as a part of the<br />
building’s own life and temporal evolution.<br />
According to Kitibutr, all these elements<br />
need to be documented. Ingkutanon<br />
took this advice to heart by preserving<br />
all traces of old paint, old walls, wooden<br />
structures and other time-worn details.<br />
The refurbishment is therefore not an<br />
attempt to revamp and make the entire<br />
building look clean and new again. On<br />
the contrary, the building’s structure<br />
มุมรับประทานอาหารที่เอา<br />
ป้ายร้านหนังสือมาตกแต่ง<br />
The Kitipanit Family<br />
emblem, hung at the<br />
second floor foyer.<br />
การจัดวางที่นั่งรับประทานอาหารและเฟอร์นิเจอร์ <br />
สอดคล้องกับเรื่องราวของอาคารหลังนี้ คุณเต๋า<br />
ยกเครดิตให้กับคุณเฟรด หุ้นส่วนโครงการ<br />
ผู้มีแนวคิดในการหยิบเอาของใช้ในอาคารมา<br />
เล่าเรื่องอาทิ การเอาป้ายร้านมาทําเป็นเคาน์เตอร์ <br />
การยกตู้ไม้เก่ามาแขวนลอยเพื่อจัดแสดง<br />
แก้วนํ้ำและแจกันเก่าที ่พบในร้าน อีกทั้งยัง<br />
เอาแผงไม้สักเก่าที ่เป็นบานกั ้นห้องมาทําเป็น<br />
โต๊ะรับประทานอาหาร ทําให้เกิดการฟื้นชีวิต<br />
ของอาคารจากการนําของเก่ามาเล่าใหม่<br />
แต่ละพื้นที่ของกิติพานิช แบ่งการเล่าเรื่องราว<br />
ตามยุคสมัยของอาคารดังนี้ ในยุคแรก อาคาร<br />
มีชื่อว่า “ย่งไท้เฮง” เป็นห้างสรรพสินค้าที่มี<br />
ของนําเข้ามาจากต่างเมืองและต่างประเทศ<br />
ต่อมาปรับเป็นชื่อไทยว่า กิติพานิช ซึ่งได้รับ<br />
ความนิยมเป็นอย่างมาก ป้ายร้านเดิมได้ถูก<br />
นําไปจัดแสดงที่โถงชั้น 2 และภาพถ่ายร้าน<br />
อุปกรณ์ของใช้ รวมไปถึงบัญชีร้าน ได้ถูกนํา<br />
มาจัดแสดงบนตู้และผนังอาคารที่ฝั่งใต้ยุคที่ 2<br />
อาคารได้เปลี่ยนกิจกรรมไปเป็นสถานเสริม<br />
ความงามชื่อ “ดาราเมซอง” (Dara Maison)<br />
ซึ่งพบว่ามีการใช้เครื่องมือเสริมสวยไฟฟ้า<br />
เป็นที ่แรกของเมืองเชียงใหม่ นอกจากนี้ทาง<br />
ร้านยังได้บันทึกรายชื่อนามสกุล จังหวัด<br />
และอาชีพของผู้ที่ใช้บริการไว้ในสมุดบัญชีอีกด้วย <br />
โดยสถานเสริมความงามนี้ให้บริการทั้งสุภาพ<br />
บุรุษและสุภาพสตรี แบ่งพื ้นที่ด้านซ้ายของ<br />
อาคารเป็นฝั่งบุรุษและฝั่งขวาเป็นฝั่งสตรี ซึ่ง<br />
สันนิษฐานว่าปิดกิจการด้วยสถานการณ์ทาง<br />
เศรษฐกิจและสังคมระหว่างสงครามโลกครั้ง<br />
ที่ 2 ซึ่งเรื่องราวในส่วนร้านเสริมสวยนี้ถูกจัด<br />
ตกแต่งในบริเวณหัวมุมทางเข้าด้านขวาของร้าน<br />
ที่เป็นชุดโต๊ะรับประทานอาหารที่เอาเตียงนอน<br />
ไม้เก่ามาทําเป็นชุดเก้าอี้รับแขก ยุคที่ 3<br />
เป็นยุคที่อาคารกลับมาเปิดกิจการอีกครั้ง<br />
ในนาม “คลินิกดารา” ดําเนินกิจการคุณยาย<br />
นิสา คุณารักษ์และสามี ยุคที่4 มีการเปิดพื้นที่ <br />
หน้าร้านให้เช่าเป็นร้านหนังสือ “ซินกีง้วน”<br />
คุณเฟรดเอาป้ายร้านหนังสือนี้จัดวางในส่วน<br />
มุมซ้ายฝั่งในสุดของร้าน การมีบานหน้าต่าง<br />
โครงไม้ในบริเวณนี้ ทําให้เกิดบรรยากาศหน้า<br />
is purposely exposed to reveal a<br />
historical mix of wood and concrete<br />
with weight-bearing walls and teak<br />
beam-structures.<br />
During its careful renovation, Kitipanit<br />
revealed three wooden columns completely<br />
destroyed by termites. This resulted<br />
in three new wooden columns needing<br />
to be brought in. Moreover, a wooden<br />
beam supporting the second floor had<br />
also swollen due to humidity caused<br />
by a leaky roof. Additional steel beams<br />
were added to help bear this weight,<br />
while the original wood joists (built by<br />
Burmese builders) were used as a<br />
guideline to help preserve - wherever<br />
possible - the decorative originality of<br />
the building’s architectural characteristics.<br />
The architectural elements of the building<br />
reflect a variety of aesthetics popular<br />
throughout different time-periods. These<br />
span from ‘wooden’ louver-cladded walls<br />
(found on the second floor) all the way<br />
to the decorative detailing within the<br />
wood joists and concrete walls. It is here<br />
where the painterly-traces of three<br />
generations of conversions exist<br />
simultaneously. Since its early days,<br />
the Kitipanit building has undergone<br />
several transformations. It first opened<br />
as a beautiful ‘white’ department store.<br />
Following its first renovation, the original<br />
white department store turned into a<br />
cream-coloured hair salon. Later, the<br />
building was turned light-pink when it<br />
began operating as the ‘Dara-Clinic’.<br />
Still visible are the peeling surfaces of<br />
paint on interior walls that help recount<br />
stories of the past. At the moment, the<br />
<strong>ASA</strong> <strong>CREW</strong> <strong>21</strong> 78 79<br />
Refocus Heritage


















