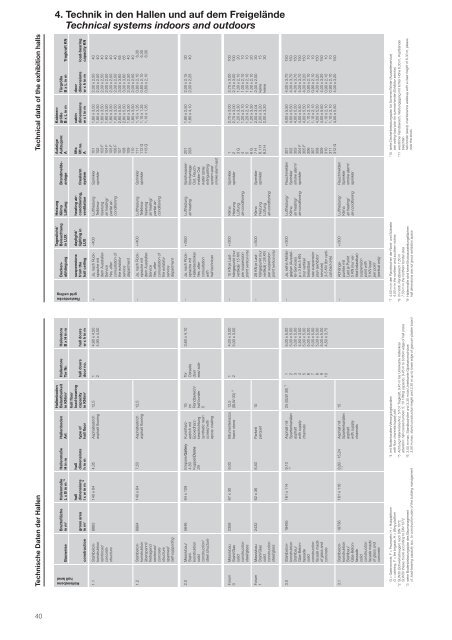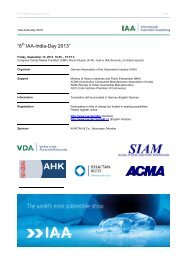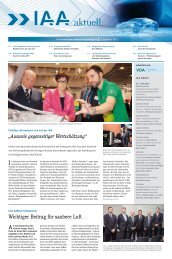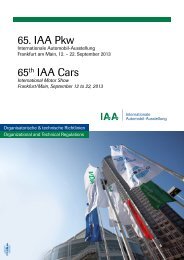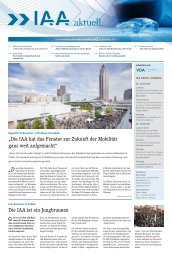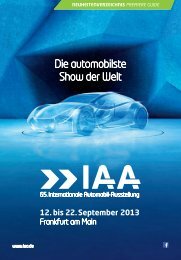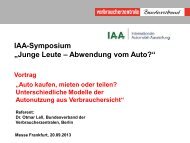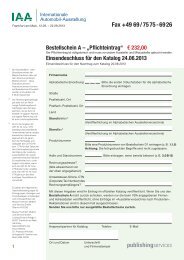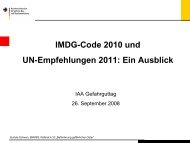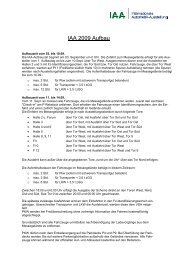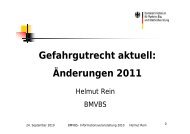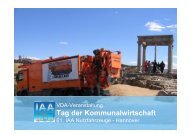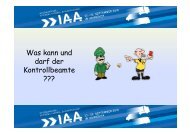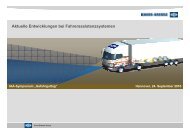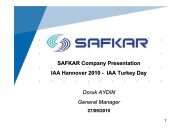Organisatorische und technische Richtlinien ... - Archiv - IAA
Organisatorische und technische Richtlinien ... - Archiv - IAA
Organisatorische und technische Richtlinien ... - Archiv - IAA
Erfolgreiche ePaper selbst erstellen
Machen Sie aus Ihren PDF Publikationen ein blätterbares Flipbook mit unserer einzigartigen Google optimierten e-Paper Software.
Technische Daten der Hallen Technical data of the exhibition halls<br />
40<br />
4. Technik in den Hallen <strong>und</strong> auf dem Freigelände<br />
Technical systems indoors and outdoors<br />
Tageslicht/ Heizung Aufzüge Kabinen-<br />
Decken- Beleuchtung Klima Brandmelde- Aufzugsnr. größe Türgröße<br />
abhängung in LUX Lüftung anlage A B x L in m B x L in m Tragkraft KN<br />
suspensions daylight/ heating air- lifts cabin door<br />
from the lighting in conditioning, firealarm lift no. dimensions dimensions load-bearing<br />
hall ceiling LUX ventilation system A w x l in m w x h in m capacity KN<br />
Rasterdecke<br />
grid ceiling<br />
Hallenboden<br />
Bruttofläche Hallenmaße Hallenmaße Hallenboden Belastbarkeit Hallentore Hallentore<br />
Bauweise in m2 L x B in m *9<br />
H in m Art in KN/m2 Tor Nr. B x H in m<br />
hall floor<br />
hall hall load-bearing<br />
gross area dimensions dimensions type of capacity hall doors hall doors<br />
construction in m2 l x w in m *9<br />
h in m hall floor in KN/m2 door no. w x h in m<br />
Hallenebene<br />
hall level<br />
+ Ja, nach Rück- -/400 Luftheizung Sprinkler 101 1,80 x 3,50 2,00 x 2,50 40<br />
sprache mit Teilklima- sprinkler 102 1,80 x 3,50 2,00 x 2,50 40<br />
dem Aussteller- tisierung 103 F 1,80 x 3,50 2,00 x 2,50 40<br />
Service air heating/ 104 F 1,80 x 3,50 2,00 x 2,50 40<br />
Yes, after partial air- 105 F 1,80 x 3,50 2,00 x 2,50 40<br />
consultation of conditioning 106 F 1,80 x 3,50 2,00 x 2,50 40<br />
the exhibitor 107 2,80 x 5,50 3,00 x 3,60 65<br />
service 108 2,80 x 5,50 3,00 x 3,60 65<br />
department 109 1,80 x 3,50 2,00 x 2,50 40<br />
110 1,80 x 3,50 2,00 x 2,50 40<br />
– Ja, nach Rück- +/400 Luftheizung Sprinkler 111 1,10 x 1,35 0,80 x 2,10 6,30<br />
sprache mit Teilklima- sprinkler 112 G 1,10 x 1,35 0,80 x 2,10 6,30<br />
dem Aussteller- tisierung 113 G 1,10 x 1,35 0,80 x 2,10 6,30<br />
Service air heating/<br />
Yes, after partial airconsultation<br />
of conditioning<br />
the exhibitor<br />
service<br />
department<br />
1.1 Stahlbeton- 8883 140 x 64 4,35 Asphaltestrich 12,5 1 4,90 x 4,50<br />
konstruktion asphalt flooring 2 4,90 x 4,50<br />
reinforced<br />
concrete<br />
structure<br />
1.2 Stahlbeton- 8994 140 x 64 7,50 Asphaltestrich 12,5<br />
konstruktion asphalt flooring<br />
überspannt/<br />
freitragend<br />
reinforced<br />
concrete<br />
structure<br />
spanned/<br />
self-supporting<br />
– Ja, nach Rück- +/950 Luftheizung Sprühwasser- 201 1,80 x 2,50 2,00 x 2,15 30<br />
sprache mit air heating löschanlage 203 1,80 x 4,10 2,00 x 2,25 40<br />
Hallentechniker Ost, Rauch-<br />
Yes, after melder Ost<br />
consultation water spray<br />
with extinguishing<br />
hall technican system east<br />
smoke alarm east<br />
2.0 Massivbau/ 5646 64 x 109 Empore/Gallery Kunstharz- 10; Tor 3,60 x 4,10<br />
Stahl- 4,50 estrich mit im Ostseite<br />
konstruktion Kuppel/Dome Epoxidharz- Randbereich/ door<br />
solid 29 beschichtung hall border east side<br />
construction/ synthetic resin 5<br />
steel structure screed with<br />
epoxy coating<br />
– 15 KN je Last- +/300 Klima Sprinkler 1 2,70 x 3,00 2,70 x 3,00 100<br />
hängepunkt (nur Heizung sprinkler 2 2,70 x 3,00 2,70 x 3,00 100<br />
vertikal)/ 15 KN Lüftung 3 G 1,20 x 3,30 1,00 x 2,10 20<br />
per suspension air-conditioning 4 1,20 x 2,10 1,00 x 2,10 10<br />
point (vertical only) 5 1,20 x 2,10 1,00 x 2,10 10<br />
6 G 1,20 x 3,30 1,00 x 2,10 20<br />
– 28 KN je Last- +/500 Klima Sprinkler 7 H 2,00 x 3,04 2,00 x 2,00 30<br />
hängepunkt (nur Heizung sprinkler 8.1 H 2,00 x 3,20 keine 15<br />
vertikal) / 28 KN Lüftung 8.2 H 2,00 x 3,20 keine 30<br />
per suspension air-conditioning<br />
point (vertical only)<br />
Forum Massivbau 2358 67 x 30 8,00 Bitumenterrazzo 12,5 1 4,00 x 3,00<br />
0 Stahl/Glas hewn stone (SLW 30) *2<br />
2 5,00 x 3,00<br />
solid<br />
construction<br />
steel/glass<br />
Forum Massivbau 2432 62 x 36 6,50 Parkett 10<br />
1 Stahl/Glas parquet<br />
solid<br />
construction<br />
steel/glass<br />
– Ja, siehe Abhän- +/300 Luftheizung/ Rauchmelder/ 301 4,00 x 5,50 4,00 x 3,70 150<br />
geplan (Ausstel- Klima Sprinkler 302 4,00 x 5,50 4,00 x 3,70 150<br />
ler-Services) air heating/ smoke alarm/ 303 4,00 x 5,50 4,00 x 3,70 150<br />
p = 3 bis 5 KN air-conditioning sprinkler 304 F 4,00 x 5,50 4,00 x 3,70 150<br />
(nur vertikal 305 F 4,00 x 5,50 4,00 x 3,20 150<br />
belastbar) 306 1,10 x 2,10 0,90 x 2,10 10<br />
see suspension 307 1,10 x 2,10 0,90 x 2,10 10<br />
plan (exhibitor 308 4,00 x 5,50 4,00 x 3,20 150<br />
services) 309 4,00 x 5,50 4,00 x 3,20 150<br />
3-5 KN (for verti- 310 1,10 x 2,10 0,90 x 2,10 10<br />
cal load only) 311 1,10 x 2,10 0,90 x 2,10 10<br />
312 G 4,00 x 5,50 4,00 x 3,20 150<br />
– Abhänge- +/300 Luftheizung/ Rauchmelder/<br />
punkte mit Klima Sprinkler<br />
Last je Punkt air heating/ smoke alarm/<br />
5 KN (nur ver- air-conditioning sprinkler<br />
tikal belastbar)<br />
suspension<br />
point with<br />
5 KN load<br />
per point<br />
(vertical only)<br />
3.0 Stahlbeton- 18495 161 x 114 9,10 Asphalt mit 25 (SLW 30) *2<br />
1 5,00 x 5,00<br />
*8<br />
konstruktion<br />
Spartenkanälen 2 5,00 x 5,00<br />
Stahlbau/ asphalt 3 5,00 x 5,00<br />
Glas-Beton- with supply 4 4,50 x 3,50<br />
fassade channels 5 5,00 x 5,00<br />
solid 6 5,00 x 5,00<br />
construction 7 5,00 x 5,00<br />
facade made 8 5,00 x 5,00<br />
of glass and 9 5,00 x 5,00<br />
concrete 10 4,50 x 3,75<br />
3.1 Stahlbeton- 18736 161 x 116 8,80 - 15,24 Asphalt mit 15<br />
*11<br />
konstruktion<br />
Spartenkanälen<br />
Stahlbau/ asphalt<br />
Glas-Beton- with supply<br />
fassade channels<br />
solid<br />
construction<br />
facade made<br />
of glass and<br />
concrete<br />
*10 siehe Deckenbelastungsplan für Sommer/Winter (Ausstellerservice)<br />
see ceiling-load plan for summer/winter (Exhibitor service)<br />
*11 westlicher Randbereich, Wartungsgang mit lichter Höhe 6,30 m, Kopfbänder<br />
beachten<br />
hall border (west), maintenance walkway with a clear height of 6.30 m, please<br />
note the struts<br />
*7 4,50 m in den Randnischen der Nord- <strong>und</strong> Südseite<br />
4.50 m in the northern and southern niches<br />
*8 im nördl. Randbereich 7,50 m<br />
7.50 m in the northern border area<br />
*9 Hallenmaße sind keine Bruttoausstellungsflächen<br />
hall dimensions are not gross exhibition space<br />
*4 mit Bodenkanälen/Versorgungskanälen<br />
with floor channels/supply pits<br />
*5 Achtung Hallenkräne/Anz. 5/10 t Tragkraft, 9,45 m bis Unterkante Hallenkran<br />
attention: hall cranes/number: 5; 10 t lifting capacity; 9.45 m to bottom edge of hall crane<br />
*6 3,50 m max. Standbauhöhe <strong>und</strong> 3,30 m bis Unterkante Gipskartonschürze<br />
3.50 m max. stand construction height and 3.30 m up to lower edge of gypsum plaster board<br />
*2 G = Gastronomie, F = Feuerwehr, H = Hubplattform<br />
*2 G = catering, F = fire brigade, H = lifting platform<br />
*2 SLW30 (Schwerlastwagen) nach DIN 1072<br />
SLW30 (heavy truck) according to DIN 1072<br />
*3 siehe Bodenbelastungsplan des Baumanagement<br />
cf. load-bearing capacity acc. to construction plan of the building management


