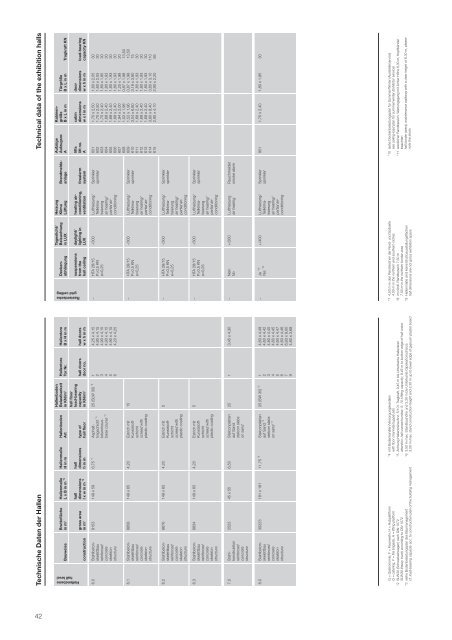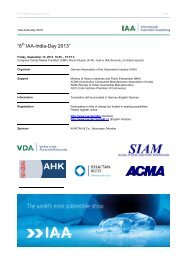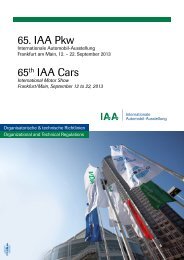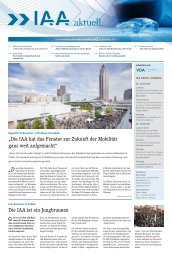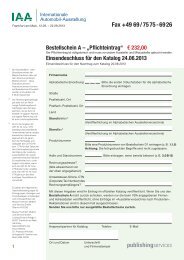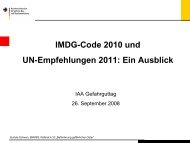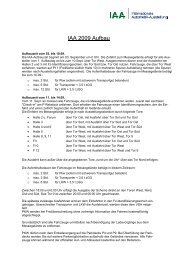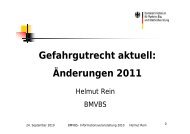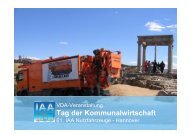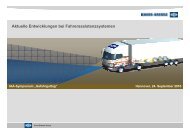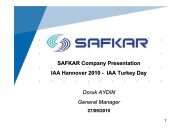Organisatorische und technische Richtlinien ... - Archiv - IAA
Organisatorische und technische Richtlinien ... - Archiv - IAA
Organisatorische und technische Richtlinien ... - Archiv - IAA
Erfolgreiche ePaper selbst erstellen
Machen Sie aus Ihren PDF Publikationen ein blätterbares Flipbook mit unserer einzigartigen Google optimierten e-Paper Software.
Technical data of the exhibition halls<br />
Technische Daten der Hallen<br />
42<br />
Tageslicht/ Heizung Aufzüge Kabinen-<br />
Decken- Beleuchtung Klima Brandmelde- Aufzugsnr. größe Türgröße<br />
abhängung in LUX Lüftung anlage A B x L in m B x L in m Tragkraft KN<br />
suspensions daylight/ heating air- lifts cabin door<br />
from the lighting in conditioning, firealarm lift no. dimensions dimensions load-bearing<br />
hall ceiling LUX ventilation system A w x l in m w x h in m capacity KN<br />
Rasterdecke<br />
grid ceiling<br />
Hallenboden<br />
Bruttofläche Hallenmaße Hallenmaße Hallenboden Belastbarkeit Hallentore Hallentore<br />
Bauweise in m2 L x B in m *9<br />
H in m Art in KN/m2 Tor Nr. B x H in m<br />
hall floor<br />
hall hall load-bearing<br />
gross area dimensions dimensions type of capacity hall doors hall doors<br />
construction in m2 l x w in m *9<br />
h in m hall floor in KN/m2 door no. w x h in m<br />
Hallenebene<br />
hall level<br />
– HTA 28/15 -/300 Luftheizung/ Sprinkler 601 1,70 x 2,50 1,60 x 2,05 30<br />
P=0,5 KN Teilklima- sprinkler 602 1,70 x 2,50 1,60 x 2,05 30<br />
e=0,25 tisierung 603 1,70 x 2,40 1,80 x 1,95 30<br />
air heating/ 604 1,68 x 2,40 1,80 x 1,93 30<br />
partial air- 605 1,68 x 2,40 1,80 x 1,93 30<br />
conditioning 606 1,68 x 2,40 1,80 x 1,93 30<br />
607 1,94 x 2,00 1,25 x 1,98 20<br />
608 1,52 x 1,96 0,87 x 1,98 13,50<br />
– HTA 28/15 -/300 Luftheizung/ Sprinkler 609 1,52 x 1,96 0,87 x 1,98 13,50<br />
P=0,5 KN Teilklima- sprinkler 610 3,04 x 6,80 3,18 x 3,80 75<br />
e=0,25 tisierung 611 1,68 x 2,40 1,80 x 1,93 30<br />
air heating/ 612 1,68 x 2,40 1,80 x 1,93 30<br />
partial air- 613 1,68 x 2,40 1,80 x 1,93 30<br />
conditioning 614 3,80 x 8,40 3,80 x 3,10 110<br />
615 2,90 x 4,10 2,90 x 2,20 85<br />
6.0 Stahlbeton- 9153 149 x 59 6,75 *7<br />
Asphalt- 25 (SLW 30) *2<br />
1 4,25 x 4,15<br />
skelettbau tragschicht *4<br />
2 4,90 x 4,15<br />
reinforced bituminous- 3 4,90 x 4,15<br />
concrete base course *4<br />
4 4,90 x 4,15<br />
skeleton 5 4,90 x 4,15<br />
structure 6 4,20 x 4,25<br />
6.1 Stahlbeton- 8858 149 x 65 4,20 Estrich mit 15<br />
skelettbau Kunststoffreinforced<br />
schicht<br />
concrete screed with<br />
skeleton plastic coating<br />
structure<br />
– HTA 28/15 -/300 Luftheizung/ Sprinkler<br />
P=0,5 KN Teilklima- sprinkler<br />
e=0,25 tisierung<br />
air heating/<br />
partial airconditioning<br />
6.2 Stahlbeton- 8676 149 x 65 4,20 Estrich mit 5<br />
skelettbau Kunststoffreinforced<br />
schicht<br />
concrete screed with<br />
skeleton plastic coating<br />
structure<br />
– HTA 28/15 -/300 Luftheizung/ Sprinkler<br />
P=0,5 KN Teilklima- sprinkler<br />
e=0,25 tisierung<br />
air heating/<br />
partial airconditioning<br />
6.3 Stahlbeton- 8834 149 x 65 4,20 Estrich mit 5<br />
skelettbau Kunststoffreinforced<br />
schicht<br />
concrete screed with<br />
skeleton plastic coating<br />
structure<br />
– Nein +/260 Luftheizung Rauchmelder<br />
No air heating smoke alarm<br />
7.0 Stahl- 2523 45 x 55 6,50 Stelconplatten 25 1 3,45 x 4,30<br />
konstruktion auf Sand<br />
reinforced stelcon slabs<br />
concrete on sand<br />
structure<br />
+/400 Luftheizung/ Sprinkler 801 1,70 x 2,40 1,80 x 1,85 30<br />
Teilklima- sprinkler<br />
tisierung<br />
air heating/<br />
partial airconditioning<br />
– Ja *10<br />
Yes *10<br />
8.0 Stahlbeton- 30223 181 x 181 11,75 *5<br />
Stelconplatten 25 (SW 30) *2<br />
1 4,60 x 4,49<br />
skelettbau auf Sand *4<br />
2 4,60 x 4,42<br />
reinforced stelcon slabs 3 4,80 x 4,45<br />
concrete on sand *4<br />
4 4,60 x 4,45<br />
skeleton 5 4,60 x 4,47<br />
structure 6 4,60 x 4,46<br />
7 6,93 x 9,00<br />
9 4,80 x 3,68<br />
*10 siehe Deckenbelastungsplan für Sommer/Winter (Ausstellerservice)<br />
see ceiling-load plan for summer/winter (Exhibitor service)<br />
*11 westlicher Randbereich, Wartungsgang mit lichter Höhe 6,30 m, Kopfbänder<br />
beachten<br />
hall border (west), maintenance walkway with a clear height of 6.30 m, please<br />
note the struts<br />
*7 4,50 m in den Randnischen der Nord- <strong>und</strong> Südseite<br />
4.50 m in the northern and southern niches<br />
*8 im nördl. Randbereich 7,50 m<br />
7.50 m in the northern border area<br />
*9 Hallenmaße sind keine Bruttoausstellungsflächen<br />
hall dimensions are not gross exhibition space<br />
*4 mit Bodenkanälen/Versorgungskanälen<br />
with floor channels/supply pits<br />
*5 Achtung Hallenkräne/Anz. 5/10 t Tragkraft, 9,45 m bis Unterkante Hallenkran<br />
attention: hall cranes/number: 5; 10 t lifting capacity; 9.45 m to bottom edge of hall crane<br />
*6 3,50 m max. Standbauhöhe <strong>und</strong> 3,30 m bis Unterkante Gipskartonschürze<br />
3.50 m max. stand construction height and 3.30 m up to lower edge of gypsum plaster board<br />
*2 G = Gastronomie, F = Feuerwehr, H = Hubplattform<br />
*2 G = catering, F = fire brigade, H = lifting platform<br />
*2 SLW30 (Schwerlastwagen) nach DIN 1072<br />
SLW30 (heavy truck) according to DIN 1072<br />
*3 siehe Bodenbelastungsplan des Baumanagement<br />
cf. load-bearing capacity acc. to construction plan of the building management


