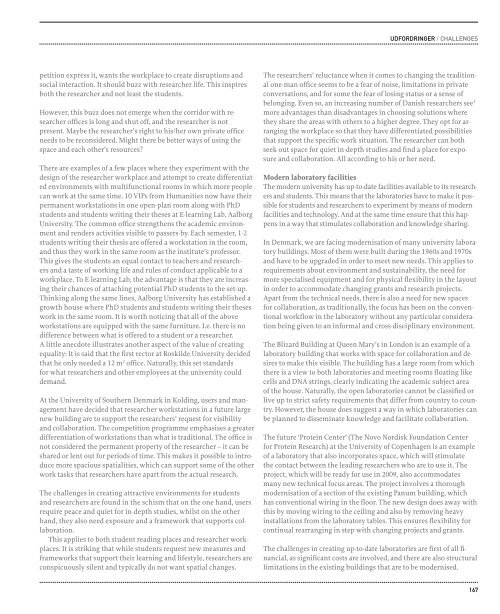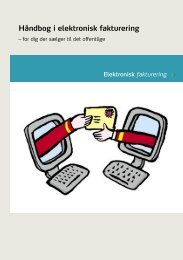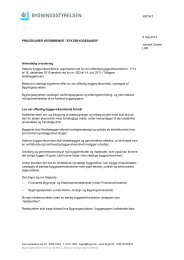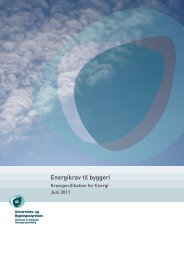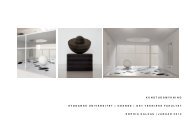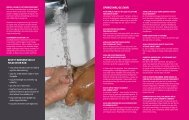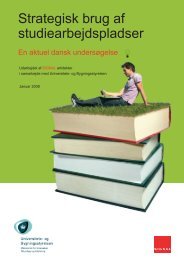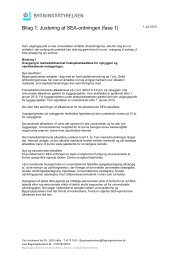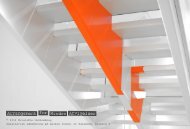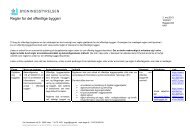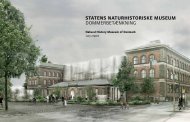Campus og studiemiljø - Bygningsstyrelsen
Campus og studiemiljø - Bygningsstyrelsen
Campus og studiemiljø - Bygningsstyrelsen
Create successful ePaper yourself
Turn your PDF publications into a flip-book with our unique Google optimized e-Paper software.
petition express it, wants the workplace to create disruptions and<br />
social interaction. It should buzz with researcher life. This inspires<br />
both the researcher and not least the students.<br />
However, this buzz does not emerge when the corridor with researcher<br />
offices is long and shut off, and the researcher is not<br />
present. Maybe the researcher’s right to his/her own private office<br />
needs to be reconsidered. Might there be better ways of using the<br />
space and each other’s resources?<br />
There are examples of a few places where they experiment with the<br />
design of the researcher workplace and attempt to create differentiated<br />
environments with multifunctional rooms in which more people<br />
can work at the same time. 10 VIPs from Humanities now have their<br />
permanent workstations in one open-plan room along with PhD<br />
students and students writing their theses at E-learning Lab, Aalborg<br />
University. The common office strengthens the academic environment<br />
and renders activities visible to passers-by. Each semester, 1-2<br />
students writing their thesis are offered a workstation in the room,<br />
and thus they work in the same room as the institute’s professor.<br />
This gives the students an equal contact to teachers and researchers<br />
and a taste of working life and rules of conduct applicable to a<br />
workplace. To E-learning Lab, the advantage is that they are increasing<br />
their chances of attaching potential PhD students to the set-up.<br />
Thinking along the same lines, Aalborg University has established a<br />
growth house where PhD students and students writing their theses<br />
work in the same room. It is worth noticing that all of the above<br />
workstations are equipped with the same furniture. I.e. there is no<br />
difference between what is offered to a student or a researcher.<br />
A little anecdote illustrates another aspect of the value of creating<br />
equality: It is said that the first rector at Roskilde University decided<br />
that he only needed a 12 m 2 office. Naturally, this set standards<br />
for what researchers and other employees at the university could<br />
demand.<br />
At the University of Southern Denmark in Kolding, users and management<br />
have decided that researcher workstations in a future large<br />
new building are to support the researchers’ request for visibility<br />
and collaboration. The competition pr<strong>og</strong>ramme emphasises a greater<br />
differentiation of workstations than what is traditional. The office is<br />
not considered the permanent property of the researcher – it can be<br />
shared or lent out for periods of time. This makes it possible to introduce<br />
more spacious spatialities, which can support some of the other<br />
work tasks that researchers have apart from the actual research.<br />
The challenges in creating attractive environments for students<br />
and researchers are found in the schism that on the one hand, users<br />
require peace and quiet for in-depth studies, whilst on the other<br />
hand, they also need exposure and a framework that supports collaboration.<br />
This applies to both student reading places and researcher workplaces.<br />
It is striking that while students request new measures and<br />
frameworks that support their learning and lifestyle, researchers are<br />
conspicuously silent and typically do not want spatial changes.<br />
udFordringer / CHallenges<br />
The researchers’ reluctance when it comes to changing the traditional<br />
one-man office seems to be a fear of noise, limitations in private<br />
conversations, and for some the fear of losing status or a sense of<br />
belonging. Even so, an increasing number of Danish researchers see 3<br />
more advantages than disadvantages in choosing solutions where<br />
they share the areas with others to a higher degree. They opt for arranging<br />
the workplace so that they have differentiated possibilities<br />
that support the specific work situation. The researcher can both<br />
seek out space for quiet in-depth studies and find a place for exposure<br />
and collaboration. All according to his or her need.<br />
Modern laboratory facilities<br />
The modern university has up-to-date facilities available to its researchers<br />
and students. This means that the laboratories have to make it possible<br />
for students and researchers to experiment by means of modern<br />
facilities and technol<strong>og</strong>y. And at the same time ensure that this happens<br />
in a way that stimulates collaboration and knowledge sharing.<br />
In Denmark, we are facing modernisation of many university laboratory<br />
buildings. Most of them were built during the 1960s and 1970s<br />
and have to be upgraded in order to meet new needs. This applies to<br />
requirements about environment and sustainability, the need for<br />
more specialised equipment and for physical flexibility in the layout<br />
in order to accommodate changing grants and research projects.<br />
Apart from the technical needs, there is also a need for new spaces<br />
for collaboration, as traditionally, the focus has been on the conventional<br />
workflow in the laboratory without any particular consideration<br />
being given to an informal and cross-disciplinary environment.<br />
The Blizard Building at Queen Mary’s in London is an example of a<br />
laboratory building that works with space for collaboration and desires<br />
to make this visible. The building has a large room from which<br />
there is a view to both laboratories and meeting rooms floating like<br />
cells and DNA strings, clearly indicating the academic subject area<br />
of the house. Naturally, the open laboratories cannot be classified or<br />
live up to strict safety requirements that differ from country to country.<br />
However, the house does suggest a way in which laboratories can<br />
be planned to disseminate knowledge and facilitate collaboration.<br />
The future ‘Protein Center’ (The Novo Nordisk Foundation Center<br />
for Protein Research) at the University of Copenhagen is an example<br />
of a laboratory that also incorporates space, which will stimulate<br />
the contact between the leading researchers who are to use it. The<br />
project, which will be ready for use in 2009, also accommodates<br />
many new technical focus areas. The project involves a thorough<br />
modernisation of a section of the existing Panum building, which<br />
has conventional wiring in the floor. The new design does away with<br />
this by moving wiring to the ceiling and also by removing heavy<br />
installations from the laboratory tables. This ensures flexibility for<br />
continual rearranging in step with changing projects and grants.<br />
The challenges in creating up-to-date laboratories are first of all financial,<br />
as significant costs are involved, and there are also structural<br />
limitations in the existing buildings that are to be modernised.<br />
167


