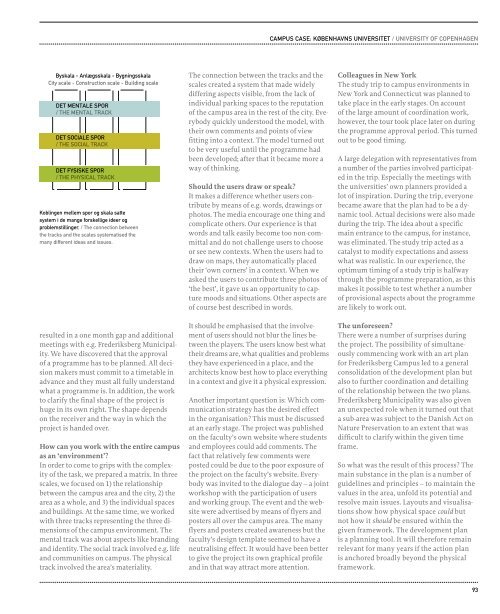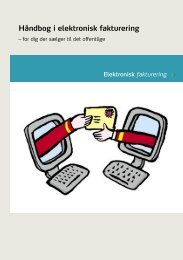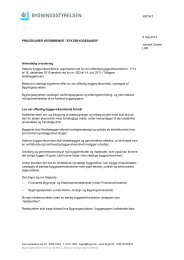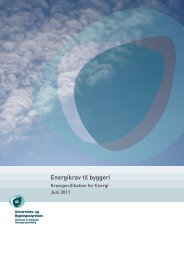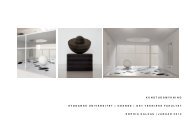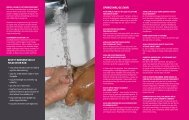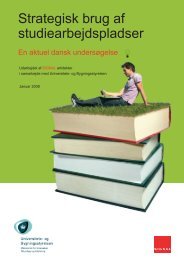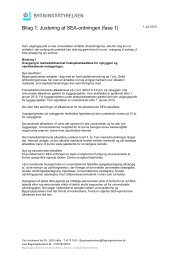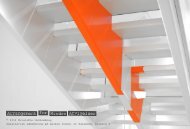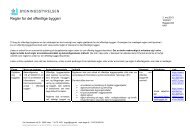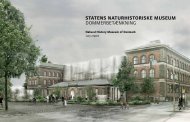Campus og studiemiljø - Bygningsstyrelsen
Campus og studiemiljø - Bygningsstyrelsen
Campus og studiemiljø - Bygningsstyrelsen
You also want an ePaper? Increase the reach of your titles
YUMPU automatically turns print PDFs into web optimized ePapers that Google loves.
Byskala - Anlægsskala - Bygningsskala<br />
City scale - Construction scale - Building scale<br />
DET MENTALE SPOR<br />
/ THE MENTAL TRACK<br />
DET SOCIALE SPOR<br />
/ THE SOCIAL TRACK<br />
DET FYSISKE SPOR<br />
/ THE PHYSICAL TRACK<br />
koblingen mellem spor <strong>og</strong> skala satte<br />
system i de mange forskellige ideer <strong>og</strong><br />
problemstillinger. / the connection between<br />
the tracks and the scales systematised the<br />
many different ideas and issues.<br />
resulted in a one month gap and additional<br />
meetings with e.g. Frederiksberg Municipality.<br />
We have discovered that the approval<br />
of a pr<strong>og</strong>ramme has to be planned. All decision<br />
makers must commit to a timetable in<br />
advance and they must all fully understand<br />
what a pr<strong>og</strong>ramme is. In addition, the work<br />
to clarify the final shape of the project is<br />
huge in its own right. The shape depends<br />
on the receiver and the way in which the<br />
project is handed over.<br />
How can you work with the entire campus<br />
as an ‘environment’?<br />
In order to come to grips with the complexity<br />
of the task, we prepared a matrix. In three<br />
scales, we focused on 1) the relationship<br />
between the campus area and the city, 2) the<br />
area as a whole, and 3) the individual spaces<br />
and buildings. At the same time, we worked<br />
with three tracks representing the three dimensions<br />
of the campus environment. The<br />
mental track was about aspects like branding<br />
and identity. The social track involved e.g. life<br />
and communities on campus. The physical<br />
track involved the area’s materiality.<br />
The connection between the tracks and the<br />
scales created a system that made widely<br />
differing aspects visible, from the lack of<br />
individual parking spaces to the reputation<br />
of the campus area in the rest of the city. Everybody<br />
quickly understood the model, with<br />
their own comments and points of view<br />
fitting into a context. The model turned out<br />
to be very useful until the pr<strong>og</strong>ramme had<br />
been developed; after that it became more a<br />
way of thinking.<br />
should the users draw or speak?<br />
It makes a difference whether users contribute<br />
by means of e.g. words, drawings or<br />
photos. The media encourage one thing and<br />
complicate others. Our experience is that<br />
words and talk easily become too non-committal<br />
and do not challenge users to choose<br />
or see new contexts. When the users had to<br />
draw on maps, they automatically placed<br />
their ‘own corners’ in a context. When we<br />
asked the users to contribute three photos of<br />
‘the best’, it gave us an opportunity to capture<br />
moods and situations. Other aspects are<br />
of course best described in words.<br />
It should be emphasised that the involvement<br />
of users should not blur the lines between<br />
the players. The users know best what<br />
their dreams are, what qualities and problems<br />
they have experienced in a place, and the<br />
architects know best how to place everything<br />
in a context and give it a physical expression.<br />
Another important question is: Which communication<br />
strategy has the desired effect<br />
in the organisation? This must be discussed<br />
at an early stage. The project was published<br />
on the faculty’s own website where students<br />
and employees could add comments. The<br />
fact that relatively few comments were<br />
posted could be due to the poor exposure of<br />
the project on the faculty’s website. Everybody<br />
was invited to the dial<strong>og</strong>ue day – a joint<br />
workshop with the participation of users<br />
and working group. The event and the website<br />
were advertised by means of flyers and<br />
posters all over the campus area. The many<br />
flyers and posters created awareness but the<br />
faculty’s design template seemed to have a<br />
neutralising effect. It would have been better<br />
to give the project its own graphical profile<br />
and in that way attract more attention.<br />
<strong>Campus</strong> Case: køBenHavns universitet / university oF CopenHagen<br />
colleagues in new york<br />
The study trip to campus environments in<br />
New York and Connecticut was planned to<br />
take place in the early stages. On account<br />
of the large amount of coordination work,<br />
however, the tour took place later on during<br />
the pr<strong>og</strong>ramme approval period. This turned<br />
out to be good timing.<br />
A large delegation with representatives from<br />
a number of the parties involved participated<br />
in the trip. Especially the meetings with<br />
the universities’ own planners provided a<br />
lot of inspiration. During the trip, everyone<br />
became aware that the plan had to be a dynamic<br />
tool. Actual decisions were also made<br />
during the trip. The idea about a specific<br />
main entrance to the campus, for instance,<br />
was eliminated. The study trip acted as a<br />
catalyst to modify expectations and assess<br />
what was realistic. In our experience, the<br />
optimum timing of a study trip is halfway<br />
through the pr<strong>og</strong>ramme preparation, as this<br />
makes it possible to test whether a number<br />
of provisional aspects about the pr<strong>og</strong>ramme<br />
are likely to work out.<br />
the unforeseen?<br />
There were a number of surprises during<br />
the project. The possibility of simultaneously<br />
commencing work with an art plan<br />
for Frederiksberg <strong>Campus</strong> led to a general<br />
consolidation of the development plan but<br />
also to further coordination and detailing<br />
of the relationship between the two plans.<br />
Frederiksberg Municipality was also given<br />
an unexpected role when it turned out that<br />
a sub-area was subject to the Danish Act on<br />
Nature Preservation to an extent that was<br />
difficult to clarify within the given time<br />
frame.<br />
So what was the result of this process? The<br />
main substance in the plan is a number of<br />
guidelines and principles – to maintain the<br />
values in the area, unfold its potential and<br />
resolve main issues. Layouts and visualisations<br />
show how physical space could but<br />
not how it should be ensured within the<br />
given framework. The development plan<br />
is a planning tool. It will therefore remain<br />
relevant for many years if the action plan<br />
is anchored broadly beyond the physical<br />
framework.<br />
93


