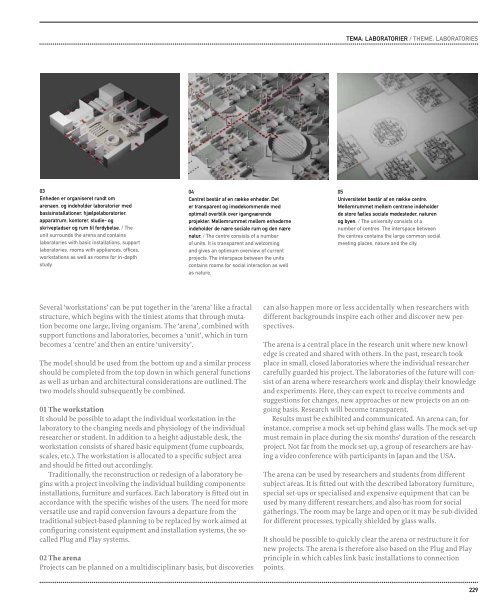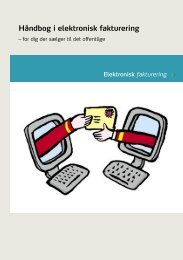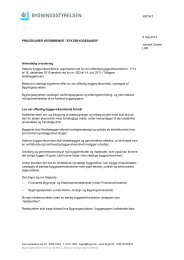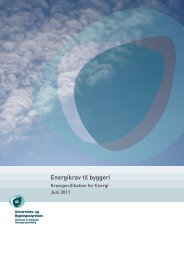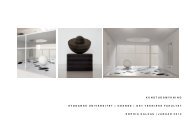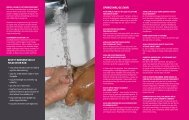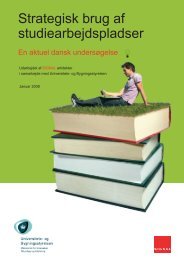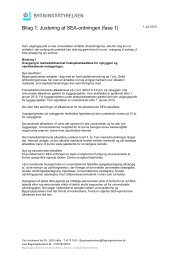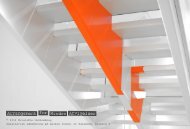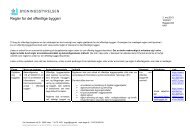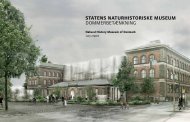Campus og studiemiljø - Bygningsstyrelsen
Campus og studiemiljø - Bygningsstyrelsen
Campus og studiemiljø - Bygningsstyrelsen
You also want an ePaper? Increase the reach of your titles
YUMPU automatically turns print PDFs into web optimized ePapers that Google loves.
03<br />
enheden er organiseret rundt om<br />
arenaen, <strong>og</strong> indeholder laboratorier med<br />
basisinstallationer, hjælpelaboratorier,<br />
apparatrum, kontorer, studie- <strong>og</strong><br />
skrivepladser <strong>og</strong> rum til fordybelse. / the<br />
unit surrounds the arena and contains<br />
laboratories with basic installations, support<br />
laboratories, rooms with appliances, offices,<br />
workstations as well as rooms for in-depth<br />
study.<br />
04<br />
Centret består af en række enheder. det<br />
er transparent <strong>og</strong> imødekommende med<br />
optimalt overblik over igangværende<br />
projekter. mellemrummet mellem enhederne<br />
indeholder de nære sociale rum <strong>og</strong> den nære<br />
natur. / the centre consists of a number<br />
of units. it is transparent and welcoming<br />
and gives an optimum overview of current<br />
projects. the interspace between the units<br />
contains rooms for social interaction as well<br />
as nature.<br />
Several ‘workstations’ can be put t<strong>og</strong>ether in the ‘arena’ like a fractal<br />
structure, which begins with the tiniest atoms that through mutation<br />
become one large, living organism. The ‘arena’, combined with<br />
support functions and laboratories, becomes a ‘unit’, which in turn<br />
becomes a ‘centre’ and then an entire ‘university’.<br />
The model should be used from the bottom up and a similar process<br />
should be completed from the top down in which general functions<br />
as well as urban and architectural considerations are outlined. The<br />
two models should subsequently be combined.<br />
01 the workstation<br />
It should be possible to adapt the individual workstation in the<br />
laboratory to the changing needs and physiol<strong>og</strong>y of the individual<br />
researcher or student. In addition to a height-adjustable desk, the<br />
workstation consists of shared basic equipment (fume cupboards,<br />
scales, etc.). The workstation is allocated to a specific subject area<br />
and should be fitted out accordingly.<br />
Traditionally, the reconstruction or redesign of a laboratory begins<br />
with a project involving the individual building components:<br />
installations, furniture and surfaces. Each laboratory is fitted out in<br />
accordance with the specific wishes of the users. The need for more<br />
versatile use and rapid conversion favours a departure from the<br />
traditional subject-based planning to be replaced by work aimed at<br />
configuring consistent equipment and installation systems, the socalled<br />
Plug and Play systems.<br />
02 the arena<br />
Projects can be planned on a multidisciplinary basis, but discoveries<br />
tema: laBoratorier / tHeme: laBoratories<br />
05<br />
universitetet består af en række centre.<br />
mellemrummet mellem centrene indeholder<br />
de store fælles sociale mødesteder, naturen<br />
<strong>og</strong> byen. / the university consists of a<br />
number of centres. the interspace between<br />
the centres contains the large common social<br />
meeting places, nature and the city.<br />
can also happen more or less accidentally when researchers with<br />
different backgrounds inspire each other and discover new perspectives.<br />
The arena is a central place in the research unit where new knowledge<br />
is created and shared with others. In the past, research took<br />
place in small, closed laboratories where the individual researcher<br />
carefully guarded his project. The laboratories of the future will consist<br />
of an arena where researchers work and display their knowledge<br />
and experiments. Here, they can expect to receive comments and<br />
suggestions for changes, new approaches or new projects on an ongoing<br />
basis. Research will become transparent.<br />
Results must be exhibited and communicated. An arena can, for<br />
instance, comprise a mock set-up behind glass walls. The mock set-up<br />
must remain in place during the six months’ duration of the research<br />
project. Not far from the mock set-up, a group of researchers are having<br />
a video conference with participants in Japan and the USA.<br />
The arena can be used by researchers and students from different<br />
subject areas. It is fitted out with the described laboratory furniture,<br />
special set-ups or specialised and expensive equipment that can be<br />
used by many different researchers, and also has room for social<br />
gatherings. The room may be large and open or it may be sub-divided<br />
for different processes, typically shielded by glass walls.<br />
It should be possible to quickly clear the arena or restructure it for<br />
new projects. The arena is therefore also based on the Plug and Play<br />
principle in which cables link basic installations to connection<br />
points.<br />
229


