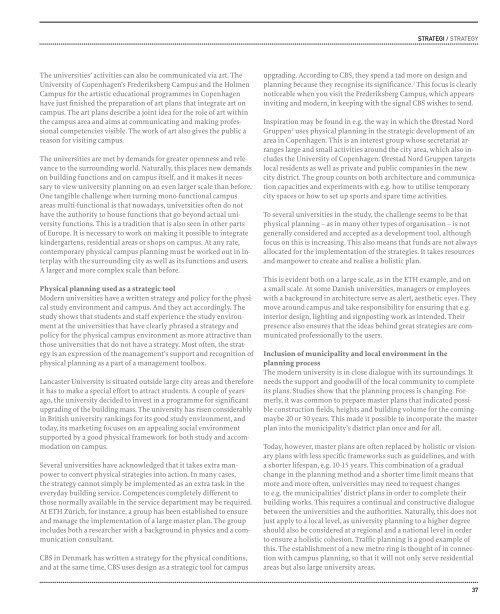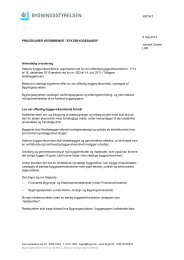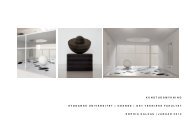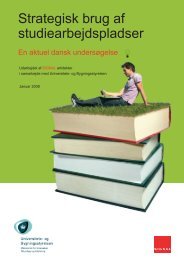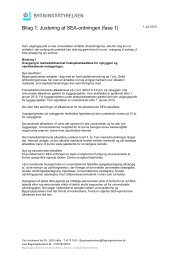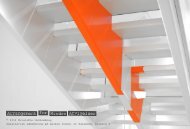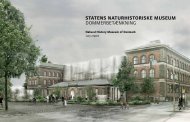Campus og studiemiljø - Bygningsstyrelsen
Campus og studiemiljø - Bygningsstyrelsen
Campus og studiemiljø - Bygningsstyrelsen
Create successful ePaper yourself
Turn your PDF publications into a flip-book with our unique Google optimized e-Paper software.
The universities’ activities can also be communicated via art. The<br />
University of Copenhagen’s Frederiksberg <strong>Campus</strong> and the Holmen<br />
<strong>Campus</strong> for the artistic educational pr<strong>og</strong>rammes in Copenhagen<br />
have just finished the preparation of art plans that integrate art on<br />
campus. The art plans describe a joint idea for the role of art within<br />
the campus area and aims at communicating and making professional<br />
competencies visible. The work of art also gives the public a<br />
reason for visiting campus.<br />
The universities are met by demands for greater openness and relevance<br />
to the surrounding world. Naturally, this places new demands<br />
on building functions and on campus itself, and it makes it necessary<br />
to view university planning on an even larger scale than before.<br />
One tangible challenge when turning mono-functional campus<br />
areas multi-functional is that nowadays, universities often do not<br />
have the authority to house functions that go beyond actual university<br />
functions. This is a tradition that is also seen in other parts<br />
of Europe. It is necessary to work on making it possible to integrate<br />
kindergartens, residential areas or shops on campus. At any rate,<br />
contemporary physical campus planning must be worked out in interplay<br />
with the surrounding city as well as its functions and users.<br />
A larger and more complex scale than before.<br />
Physical planning used as a strategic tool<br />
Modern universities have a written strategy and policy for the physical<br />
study environment and campus. And they act accordingly. The<br />
study shows that students and staff experience the study environment<br />
at the universities that have clearly phrased a strategy and<br />
policy for the physical campus environment as more attractive than<br />
those universities that do not have a strategy. Most often, the strategy<br />
is an expression of the management’s support and rec<strong>og</strong>nition of<br />
physical planning as a part of a management toolbox.<br />
Lancaster University is situated outside large city areas and therefore<br />
it has to make a special effort to attract students. A couple of years<br />
ago, the university decided to invest in a pr<strong>og</strong>ramme for significant<br />
upgrading of the building mass. The university has risen considerably<br />
in British university rankings for its good study environment, and<br />
today, its marketing focuses on an appealing social environment<br />
supported by a good physical framework for both study and accommodation<br />
on campus.<br />
Several universities have acknowledged that it takes extra manpower<br />
to convert physical strategies into action. In many cases,<br />
the strategy cannot simply be implemented as an extra task in the<br />
everyday building service. Competences completely different to<br />
those normally available in the service department may be required.<br />
At ETH Zürich, for instance, a group has been established to ensure<br />
and manage the implementation of a large master plan. The group<br />
includes both a researcher with a background in physics and a communication<br />
consultant.<br />
CBS in Denmark has written a strategy for the physical conditions,<br />
and at the same time, CBS uses design as a strategic tool for campus<br />
strategi / strategy<br />
upgrading. According to CBS, they spend a tad more on design and<br />
planning because they rec<strong>og</strong>nise its significance. 1 This focus is clearly<br />
noticeable when you visit the Frederiksberg <strong>Campus</strong>, which appears<br />
inviting and modern, in keeping with the signal CBS wishes to send.<br />
Inspiration may be found in e.g. the way in which the Ørestad Nord<br />
Gruppen 2 uses physical planning in the strategic development of an<br />
area in Copenhagen. This is an interest group whose secretariat arranges<br />
large and small activities around the city area, which also includes<br />
the University of Copenhagen. Ørestad Nord Gruppen targets<br />
local residents as well as private and public companies in the new<br />
city district. The group counts on both architecture and communication<br />
capacities and experiments with e.g. how to utilise temporary<br />
city spaces or how to set up sports and spare time activities.<br />
To several universities in the study, the challenge seems to be that<br />
physical planning – as in many other types of organisation – is not<br />
generally considered and accepted as a development tool, although<br />
focus on this is increasing. This also means that funds are not always<br />
allocated for the implementation of the strategies. It takes resources<br />
and manpower to create and realise a holistic plan.<br />
This is evident both on a large scale, as in the ETH example, and on<br />
a small scale. At some Danish universities, managers or employees<br />
with a background in architecture serve as alert, aesthetic eyes. They<br />
move around campus and take responsibility for ensuring that e.g.<br />
interior design, lighting and signposting work as intended. Their<br />
presence also ensures that the ideas behind great strategies are communicated<br />
professionally to the users.<br />
Inclusion of municipality and local environment in the<br />
planning process<br />
The modern university is in close dial<strong>og</strong>ue with its surroundings. It<br />
needs the support and goodwill of the local community to complete<br />
its plans. Studies show that the planning process is changing. Formerly,<br />
it was common to prepare master plans that indicated possible<br />
construction fields, heights and building volume for the coming<br />
maybe 20 or 30 years. This made it possible to incorporate the master<br />
plan into the municipality’s district plan once and for all.<br />
Today, however, master plans are often replaced by holistic or visionary<br />
plans with less specific frameworks such as guidelines, and with<br />
a shorter lifespan, e.g. 10-15 years. This combination of a gradual<br />
change in the planning method and a shorter time limit means that<br />
more and more often, universities may need to request changes<br />
to e.g. the municipalities’ district plans in order to complete their<br />
building works. This requires a continual and constructive dial<strong>og</strong>ue<br />
between the universities and the authorities. Naturally, this does not<br />
just apply to a local level, as university planning to a higher degree<br />
should also be considered at a regional and a national level in order<br />
to ensure a holistic cohesion. Traffic planning is a good example of<br />
this. The establishment of a new metro ring is thought of in connection<br />
with campus planning, so that it will not only serve residential<br />
areas but also large university areas.<br />
37


