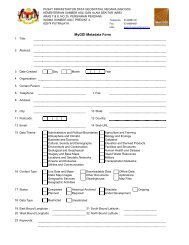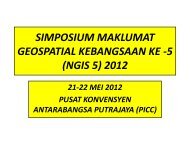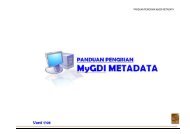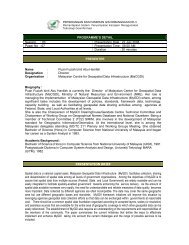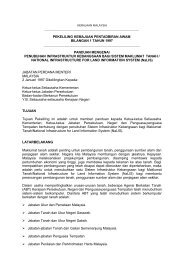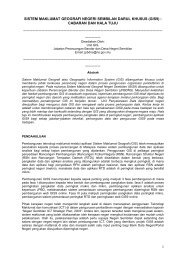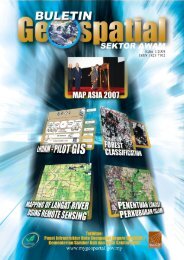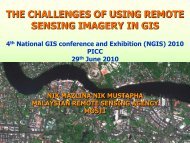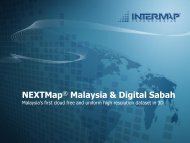Volume 8 – Mechanical and Electrical Services - Malaysia Geoportal
Volume 8 – Mechanical and Electrical Services - Malaysia Geoportal
Volume 8 – Mechanical and Electrical Services - Malaysia Geoportal
Create successful ePaper yourself
Turn your PDF publications into a flip-book with our unique Google optimized e-Paper software.
Chapter 6 ENERGY EFFICIENCY IN MANAGEMENT OF M&E INSTALLATION<br />
- Billing monthReading time<br />
- Days in billing cycle<br />
- Kilowatt hours<br />
- Billing kilowatt dem<strong>and</strong><br />
- Actual kilowatt dem<strong>and</strong><br />
- Kilovars<br />
- Kilovar hours<br />
- Power factor<br />
- Power bill (broken down into the above categories plus fuel cost <strong>and</strong> any additional charge)<br />
- Production level<br />
- Additional column(s) for remarks (such as plant vacation periods)<br />
6.2 SYSTEM DESIGN AND AUDIT<br />
The incorporation of energy efficiency management system during design stage has generally been<br />
ignored in the building development in <strong>Malaysia</strong> in the past. The main reason towards this is<br />
generally due to the initial cost, which is practically in the order of 5%-10% dearer than the<br />
traditional building design <strong>and</strong> construction cost. In principle, energy cost should be considered for<br />
the optimisation of all design projects.<br />
Any additional costs (due to energy efficiency features) of reviewing the project can be estimated at<br />
the start of the project. It would appear to be reasonable if these additional costs can be recovered<br />
within half a year in the form of energy savings, as allowances should also be made for any<br />
additional investment required. As a simple rule of thumb, if the estimated energy savings are<br />
expected to be 15% as a result of the added energy efficiency design, then the additional costs<br />
should correspond to a maximum of 7.5% of the expected annual energy costs.<br />
Strategically, the design of the energy efficiency building process focuses on the architectural design<br />
(building envelope) <strong>and</strong> passive design for the purpose of reducing the building heat load, use of<br />
daylight, natural ventilation, zoning, selection of efficient equipment including air-conditioning,<br />
lightning, office equipment <strong>and</strong> effective control system.<br />
Passive design refers to the design features of the building, which help to reduce the heat gains<br />
through the building envelope construction itself. Passive design also includes taking advantage of<br />
natural phenomena such as natural ventilation <strong>and</strong> use of daylight to partly substitute mechanical<br />
ventilation <strong>and</strong> artificial electrical lightning. Most importantly, proper building orientation plays the<br />
major role in the passive design features. The placement <strong>and</strong> orientation of the building should be<br />
such that its long facades with majority of windows <strong>and</strong> main entrance shall not face the east <strong>and</strong><br />
west. Further, the shape of the building should be such that the building envelope heat gain is<br />
minimized, such as, building with minimum possible of wall to floor area ratio.<br />
Choice of window size <strong>and</strong> its glass type will further enhance another important element in passive<br />
design by utilizing the daylight. Window with bigger size allows the daylight penetrates into the<br />
building, however it may also allow the solar heat gain through radiation. Therefore, proper shading<br />
of the building <strong>and</strong> windows should be optimized to avoid direct sunlight, <strong>and</strong> at the same time<br />
maximize diffused light into the building by proper depth of overhangs <strong>and</strong> reveal.<br />
6-2 March 2009



