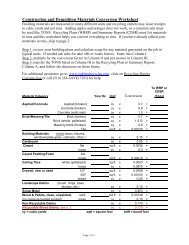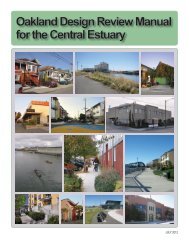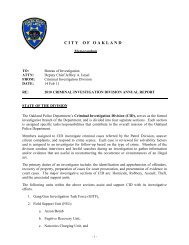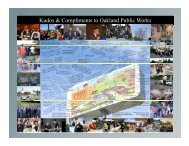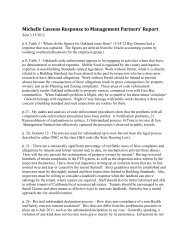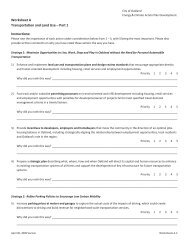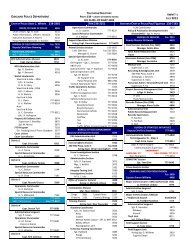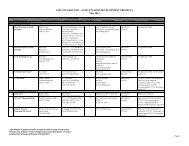Intelligent Transportation Systems - City of Oakland
Intelligent Transportation Systems - City of Oakland
Intelligent Transportation Systems - City of Oakland
Create successful ePaper yourself
Turn your PDF publications into a flip-book with our unique Google optimized e-Paper software.
and horizontal cable distribution should emphasize carefully planned cable management<br />
to allow easy installation and identification <strong>of</strong> cables. All new cables provided in the<br />
TMC should be specified as plenum rated. This type <strong>of</strong> cable coating resists burning<br />
and smoke and does not generate harmful fumes.<br />
If communication cables enter from the ceiling, “cable ladders” should be used to<br />
support the cables and aid in cable management.<br />
Signal System Server – The equipment room also houses the signal system server.<br />
The server would be mounted in one <strong>of</strong> the equipment racks. Communication cables will<br />
be connected from the server to the associated communications equipment (modems) in<br />
the equipment rack and to the integrated workstations in the TMC room. An additional<br />
rack will be required for signal system communications equipment as more intersections<br />
are brought on line with future projects.<br />
SMART Corridor Server – The equipment room also houses the SMART Corridors<br />
server. The server would be mounted in one <strong>of</strong> the equipment racks. Communication<br />
cables will be connected from this server to the associated communications equipment<br />
in the equipment rack and to the integrated workstations in the TMC room.<br />
CCTV System – The equipment room also houses the CCTV CPU and video matrix<br />
switch which will be located in the equipment rack. Communication cables will be<br />
connected from the CCTV system to the associated communications equipment (video<br />
optical receivers) in the equipment rack and to the video displays and PTZ control<br />
keypads in the TMC room. An additional rack may be required for CCTV<br />
communications equipment as more cameras are brought on line with future projects.<br />
DMS/TBS Server – The equipment room also houses the DMS/TBS server, which<br />
would be mounted in one <strong>of</strong> the equipment racks. Communication cables will be<br />
connected from this server to the associated CDPD modems in the equipment rack and<br />
to the integrated workstations in the TMC room.<br />
Monitor and Keyboard – Finally, the equipment room will need a 15” computer monitor<br />
and keyboard to perform diagnostics on each <strong>of</strong> the above mentioned servers. This<br />
monitor could be connected to each <strong>of</strong> the servers through a monitor switch to eliminate<br />
the need for multiple monitors. The monitor, keyboard and monitor switch would be<br />
mounted in the equipment rack.<br />
7.4 CONCEPTUAL TMC FLOOR PLAN<br />
A conceptual floor plan has been developed for the <strong>Oakland</strong> TMC. The proposed<br />
layouts for the control room and equipment room are provided in Figure 7.1 and Figure<br />
7.2, respectively. These layouts incorporate the minimal required elements for the TMC.<br />
In this floor plan, the equipment room and control room are nearby each other on the<br />
same floor. As shown in the drawings, the equipment room has enough space to house<br />
at least three additional equipment racks and the control room is adequate to house the<br />
necessary control equipment and TMC furniture.<br />
The space for the control room layout is designed to accommodate two operators. Two<br />
“L” shaped console systems are designed. Each console shall be modular and no more<br />
<strong>City</strong> <strong>of</strong> <strong>Oakland</strong> ITS Strategic Plan<br />
92 September, 2003







