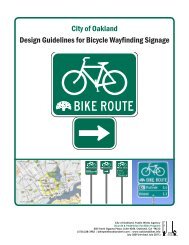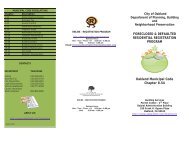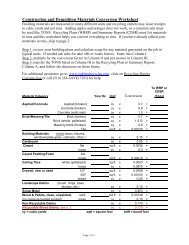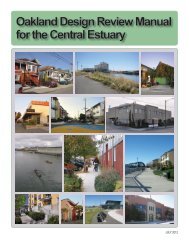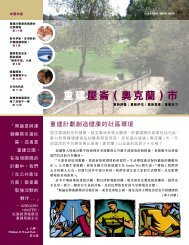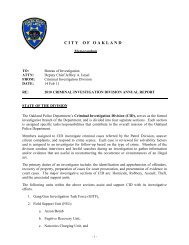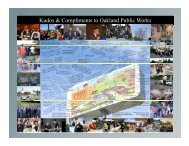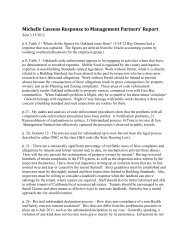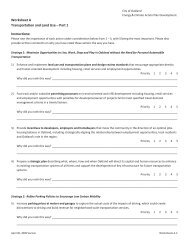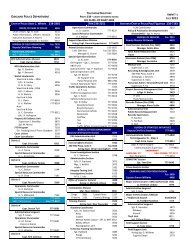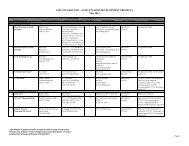Intelligent Transportation Systems - City of Oakland
Intelligent Transportation Systems - City of Oakland
Intelligent Transportation Systems - City of Oakland
You also want an ePaper? Increase the reach of your titles
YUMPU automatically turns print PDFs into web optimized ePapers that Google loves.
than 5’6” wide by 7’ long. The consoles will provide space for one 21” computer monitor<br />
and additional work space for the operator. An additional 21” monitor could be added to<br />
either workstation to provide the operator the ability to view two different applications at<br />
the same time. The consoles will house the CPUs and keyboards as well. The CPUs<br />
would be mounted under the work area and the keyboards would be mounted on a pullout<br />
tray.<br />
One video wall display system is designed. A video wall may require up to an additional<br />
three feet <strong>of</strong> room depth, depending on the technology deployed. The video wall display<br />
will include one large screen display surrounded by four smaller monitors (two on each<br />
side). The operators will have the ability to switch video images or computer displays to<br />
any <strong>of</strong> the five possible displays. This will allow operators to view up to five images at<br />
one time.<br />
A standard 15” inch wide 4-drawer file cabinet will be placed behind each console. Two<br />
standard 3’ high bookshelves will be placed against one <strong>of</strong> the walls for storage <strong>of</strong><br />
manuals and reference materials. In addition, a 2’6” by 3’6” table will be placed against<br />
the wall opposite the bookshelves to house a controller testing area. The amount <strong>of</strong><br />
floor space (26’x14’) for the TMC room will provide adequate room for a conference<br />
table and chairs.<br />
The layout for the equipment room has been designed for up to three and half<br />
equipment racks for <strong>Transportation</strong> Services - one and a half for immediate needs and<br />
two for future addition. One <strong>of</strong> the racks will be shared with existing city network<br />
equipment. A 3-foot clearance should be provided between the back <strong>of</strong> the rack and the<br />
back wall to comply with ADA requirements as well as to provide room for maintenance.<br />
A 6-inch clearance should be provided between each rack for maintenance purposes.<br />
All servers and communications equipment to be installed in the equipment room will be<br />
mounted in the equipment racks. The associated 15” monitors will also be mounted in<br />
the racks. The keyboards will be put in retractable trays attached to the racks.<br />
<strong>City</strong> <strong>of</strong> <strong>Oakland</strong> ITS Strategic Plan<br />
93 September, 2003



