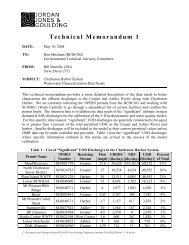Town of Summerville Planning Area - BCD Council of Governments
Town of Summerville Planning Area - BCD Council of Governments
Town of Summerville Planning Area - BCD Council of Governments
- No tags were found...
Create successful ePaper yourself
Turn your PDF publications into a flip-book with our unique Google optimized e-Paper software.
Future Land Use ElementGoals and ObjectivesThe Future Land‐Use Element is intended to guide and manage the projected population growth and landdevelopment <strong>of</strong> the <strong>Town</strong> <strong>of</strong> <strong>Summerville</strong>’s <strong>Planning</strong> <strong>Area</strong>. This Element is comprised <strong>of</strong> three components:Future Land Use Districts, Corridors, and Focal Points identified on Future Land Use‐Map #2.Goal One – Future Land Use Districts: The <strong>Town</strong> <strong>of</strong> <strong>Summerville</strong> should encourage the preservation<strong>of</strong> existing neighborhoods while promoting planned growth when reviewing land development and site planproposals within the <strong>Town</strong>’s <strong>Planning</strong> <strong>Area</strong>.Objective: The <strong>Planning</strong> <strong>Area</strong> is divided into eleven Future Land Use Districts identified on the FutureLand Use Map. These districts are intended to guide projected growth, encourage sustainabledevelopment and promote redevelopment within the <strong>Planning</strong> <strong>Area</strong>.Employment Growth (EG) DistrictThe Employment Growth District promotes economic development opportunities within the <strong>Planning</strong> <strong>Area</strong>.The Employment Growth District is located northeast <strong>of</strong> Fifth Street North toward and across Interstate 26. TheEG District is bisected by Hodge Road and Old Dairy Road, encompassing McQueen Industrial Park.The EG District is intended to serve as an economic development area for the <strong>Town</strong> <strong>of</strong> <strong>Summerville</strong> <strong>Planning</strong><strong>Area</strong>. The EG District’s location within close proximity to existing and planned transportation corridors andfreight rail lines is a key component to successful industrial and wholesale trade sites.Industrial land uses such as construction, manufacturing, transportation, communication, utilities and wholesaletrade are recommended for the EG District. Residential land uses are not encouraged within the EG District.Commercial (C) DistrictThe Commercial District classifies commercial land uses providing a variety <strong>of</strong> general commercial goods andretail services within the <strong>Planning</strong> <strong>Area</strong>.Four locations have been classified as Commercial Districts: 1) Main Street (Highway 17A) 2) TrolleyRoad/Berlin G. Myers Intersection 3) Ladson Road/Trolley Road/Dorchester Road Intersection and 4) eastLadson Road towards the intersection <strong>of</strong> Lincolnville Road. These areas consist <strong>of</strong> predominately suburban stylecommercial land uses such as shopping centers, big box retail stores, restaurants, automobile dealerships andservice stations.The Main Street (Highway 17A) Commercial District should continue to experience commercial growth along theInterstate 26 (I‐26) interchange. The majority <strong>of</strong> this growth is expected to include large scale retail. Thesouthern portion <strong>of</strong> this district below the I‐26/Highway 78 Interchange is planned for general commercial landuses including retail, <strong>of</strong>fice, hotel and restaurants. High density residential development is also planned for thisarea.The Commercial District located along the Trolley Road/Berlin G. Myers Intersection includes a traditionalsuburban retail shopping center with close proximity to the Dorchester County library. Redevelopment andrehabilitation <strong>of</strong> these areas will be encouraged through the <strong>Town</strong>’s Commercial Design Review Boards oversightand ordinances that require thoughtful site design and architecture. Completion <strong>of</strong> Phase III <strong>of</strong> the Berlin G.Myers Parkway will increase vehicle trips and provide an opportunity for redevelopment <strong>of</strong> these existingcommercial sites.Future Land Use Element Page 2




