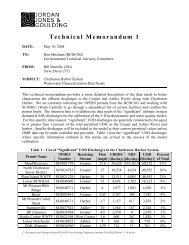Town of Summerville Planning Area - BCD Council of Governments
Town of Summerville Planning Area - BCD Council of Governments
Town of Summerville Planning Area - BCD Council of Governments
- No tags were found...
You also want an ePaper? Increase the reach of your titles
YUMPU automatically turns print PDFs into web optimized ePapers that Google loves.
The Fifth Street North corridor is proposed for widening from two to four lanes. This improvement should becoupled with on‐street parking, wide sidewalks, and street trees to create an Avenue. Tax‐increment financing(TIF’s), municipal improvement districts (MID’s) and residential improvement districts (RID’s) may fund theseimprovements; reinvestment in adjacent private property will generate the new revenue for the <strong>Town</strong> <strong>of</strong><strong>Summerville</strong>. This Avenue will be the spine <strong>of</strong> the North Main Priority Investment <strong>Area</strong>.The Brownsville Priority Investment <strong>Area</strong> is planned around the possibility that MeadWestvaco will ceaseoperations at its facility by 2030. Should that occur, the property would be an excellent opportunity for acommuter rail station and transit‐oriented development. If the planned Exit 197 on Interstate Highway 26 isrealized, the Brownsville Priority Investment <strong>Area</strong> will have convenient access to the highway. It is also near acurrent, growing economic development district, affording future residents <strong>of</strong> the Priority Investment <strong>Area</strong>short, in‐town commutes.The Downtown Priority Investment <strong>Area</strong> is located surrounding the intersection <strong>of</strong> South Main Street andRichardson Avenue, anchored by the new <strong>Town</strong> Hall annex and parking garage. Enhancement improvementsand transporation facility upgrades have been undertaken for this intersection to include decorative mast armintersection signals, lighting and street lamps. Stamped concrete has been installed along South Main Streetfrom the railroad tracks to 2 nd Street South. On‐street parking spaces are provided along Central Avenuetowards the intersection <strong>of</strong> Richardson Avenue. Pedestrian signage and pavement markings have beenconstructed and future upgrades are planned for this area. Bicycle and pedestrian scale amenities are plannedfor various points in this area to include additional pavement markings and bicycle racks. The <strong>Town</strong> shouldanalyze opportunities to replace existing overhead power lines with underground utilities and continuereplacing existing stop and street light fixtures with new decorative mast arms in this area.Capital Improvements planned Downtown Priority Investment <strong>Area</strong> includes a potential commuter rail sitewithin the area adjacent to the NSX rail line and a possible performing arts center. This possibility <strong>of</strong> aperforming arts center has also been discussed for other locations such as Heritage Square Shopping Center andOakbrook Shopping Center.The Oakbrook Priority Investment area bordered by the Ashley River and the only major transportation corridorwith North Charleston along the river should encourage public and private partnerships as anemployment/commercial center. These opportunities will help support the large residential, the low incomepopulations and the senior residents in the area. A pedestrian friendly mixed use development area should beencouraged along the Midland Park and Dorchester Road area. The connection between the Saw Mill BranchTrail and North Charleston’s bike pedestrian trail along Dorchester Road shall be pursued. There is a growingmedical cluster that should be supported and encouraged to grow. Draft plans in place for express bustransportation to Charleston should be encouraged and coupled with possible bus connections to the HistoricDistrict and Azalea Square providing city wide access for all citizens. <strong>Planning</strong> cooperation with the Countyshould be encouraged in the mixed governed area <strong>of</strong> Trolley Road. The <strong>Town</strong> should continue to research andplan for potential recreational opportunities within this area.Further study should be undertaken by the <strong>Town</strong> <strong>of</strong> <strong>Summerville</strong> in conjunction with adjacent local governmentsand private developers to achieve a mutual vision for the ultimate design <strong>of</strong> these areas.More information on land use and transportation planning surrounding these areas is included in the FutureLand Use Element and the Transportation Design Element.Transportation Improvements – RoadsThe <strong>Town</strong> <strong>of</strong> <strong>Summerville</strong>, through coordination with surrounding counties, should continually review andanalyze existing and alternative funding sources for transportation infrastructure improvements. Thep Priority Investment <strong>Area</strong>s Element Page 4




